This DIY Sprinter Van Conversion Has a Full Bathroom & a Pizza Oven!

Giuliano and Diana’s DIY sprinter van conversion is a brilliantly planned space. With a hidden bed, shower, and toilet, every part of the van is utilized for multiple purposes. They even have a slide-out pizza oven.
The kitchen has two burners and plenty of cabinets and drawers. The counter runs across the width of the van. The center of the countertop opens creating a passthrough to get from the back of the van to the front cabin.
The next section of the counter is removable with a sink hidden underneath. A slide-out pizza oven is also hidden in the kitchen and can be used when the side of the van is opened.
The van doesn’t have space for a full bathroom, so they came up with a clever design. An electric panel slides open to reveal the shower floor.
A shower curtain drops down from the ceiling and seals closed with magnets to keep the water in. The shower curtain also serves as walls for the slide-out toilet that can be opened when the shower floor is covered.
The living area features a small breakfast bar and some storage, and the dining area has a table and benches with more storage underneath.
The dining area converts to a bedroom. An electronic panel lowers the mattress from the ceiling where it then rests on the dining table and benches. It can also be lowered halfway, leaving the table and benches available as extra beds for guests.
DIY Sprinter van conversion
Though neither of them are engineers they did an amazing job planning and building the space. Every part of the van is multifunctional to optimize usage for every need.
Giuliano and Diana love the camper van life. It enables them to work remotely and always have access to outdoor spaces and hiking.
For more alternative living ideas, discover this luxury container home or this box truck tiny house.
To see more videos, check out the Tiny Home Tours YouTube channel.
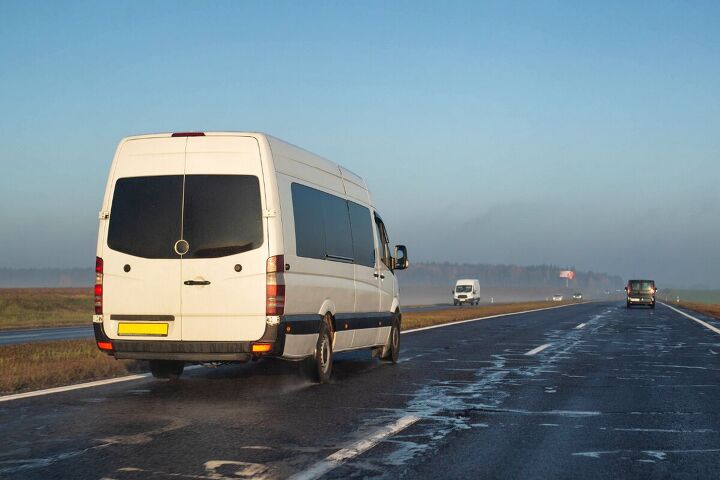
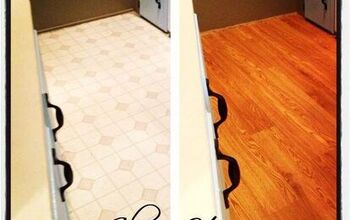
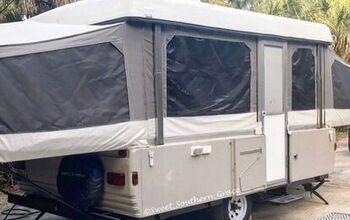
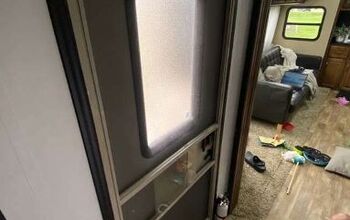
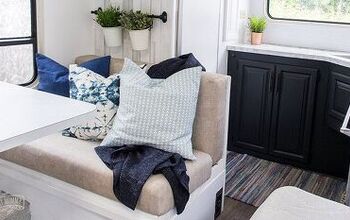

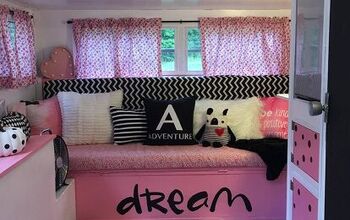





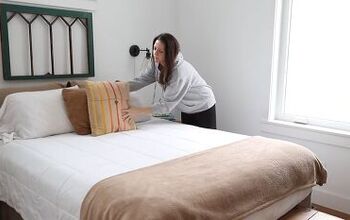

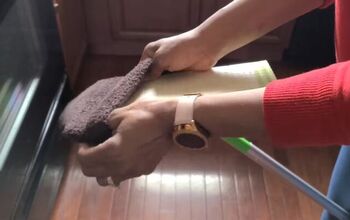
![101 Items to Get Rid of With No Regret [Free Declutter List]](https://cdn-fastly.thesimplifydaily.com/media/2022/08/30/8349390/101-items-to-get-rid-of-with-no-regret-free-declutter-list.jpg?size=350x220)

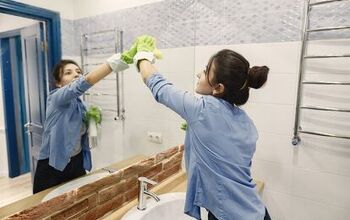

Comments
Join the conversation
????
Outstanding job!