Before & After Renovating an RV For Living in Full Time

It's only been a few months since we finished renovating an RV. We took a 2017 Open Range Roamer and completely gutted it, painted it, and renovated everything. Today we are taking you along for a tour of our renovated fifth wheel.
The entry
When you first walk in, we placed cabinets. This is where we keep our shoes and drop down our keys. In the same area is the switchboard. Our controls for the fifth wheel, the slides, and everything are here.
Living area
Our main living area consists of the kitchen, dining room, and office in one big area. We got a little table at Target for the dining and living room, which is perfect because it has drop leaves on each side.
I hung up some curtains to be our shades on the back wall. We filled the living room with some cozy items, including a couch. We have some layered rugs on the floor and a pouf, which is nice in this space because we can move it around and use it as a footstool.
In the back section is our two-person office since we both work from home. We have a ton of storage inside the desk as well.
Kitchen
Over in the kitchen, we changed up the space. This area used to be an entertainment center with a big TV, a fireplace, and a little pantry in the middle. We took all that out and extended the kitchen to take up this entire slide, which we love.
We've got brand-new cabinets and countertops in the rest of the kitchen. We worked with the existing island. In the kitchen, we have drawers and a pull-out trash can, which makes such a big difference in an RV, not having to find the space on the floor for the trash can.
We did three extra-long drawers under the cooktop to have our cooking utensils, pots, and pans nearby.
We replaced the existing stove and oven with a convection microwave oven for anything we need to bake. We did an induction cooktop, which is nice because it is flat, so we can use it for extra counter space when needed.
We extended the island just a little bit to make room for a dishwasher. The dishwasher is a drawer-style dishwasher that pulls outward.
The rest of the island is the existing island; we painted it and put new hardware on it.
We replaced the existing sink and added an overmount white sink from Amazon. We love the single big basin, which gives us a little bit more room for washing pots and pans and then, of course, added in the faucet.
We also added one open shelf in the kitchen because it had to have some open shelving in here. For the backsplash, we used faux brick paneling. It's just a wooden MDF board that we got from Home Depot. We just glued it on the wall with construction adhesive and painted it white.
To finish the kitchen tour, we replaced the existing fridge with our favorite Samsung fridge, the counter depth fridge. This gives us so much more room.
Avery's room
We completely made over Avery's room. It had been set up as a TV room with a couch and had some cabinetry on the other side. We made a little floor bed inside the pop-out for Avery to access herself.
We hung a couple of sconces on the wall for extra lighting here. She's also got some bookshelves on the wall where she keeps a couple of her favorite books.
On the other side of her room, we made a little reading nook for her.
We also have a couple of open shelves under her closet. To add some fun detail to her room, we added a shiplap wall that goes a little more than halfway up and then painted it white; then we added pretty wallpaper on top.
Storage and hallway
We have a loft that houses things like extra pillows, extra toys, all of our extra bags, and extra games. All of our extras go in the loft further down the hallway.
We have access to the bathroom in the hallway, and there's also a door that goes into our bedroom from the bathroom, and then straight back is the master bedroom.
Master bedroom
In the master bedroom, we painted everything white. This is a king bed, and we added a little headboard in the back using plywood. We have a closet and a dresser in our room for more storage. I have a couple more drawers under the closet.
We added a large TV above the window, hung up a little mirror, and we have our laundry basket right next to our laundry room.
Laundry room
We loved having a washer and dryer inside our RV, and we went with a combo unit. We have a little countertop, which is great for keeping extra baskets with all our laundry soaps.
At the top of the laundry room, we added a bar for hanging clothes. I have an extra shelf for clothes that need special treatments or folding.
Bathroom
We made a few minor changes to make this more functional for us. We took out the existing shelves and cabinets and added open shelves. It gave us more flexibility, and we could add whatever we wanted.
The most significant change in our bathroom is the vanity and sink area.
We didn't do much with the shower except hang a curtain to soften it. Above the toilet, we added an open shelf where we keep some extra toilet paper and Qtips. We removed the bottom cabinet and added an open-shelf vessel sink.
To make the medicine cabinet a little bit prettier but still functional, we added a wood mirror that we got from Walmart and just put a little hinge on it. We have an over-the-door towel rack here where we hang our towels.
Renovating an RV
We hope you enjoyed the tour of our renovated RV. It was a lot of work, but it's been worth it. Comment below with your favorite of all our renovations in this RV.
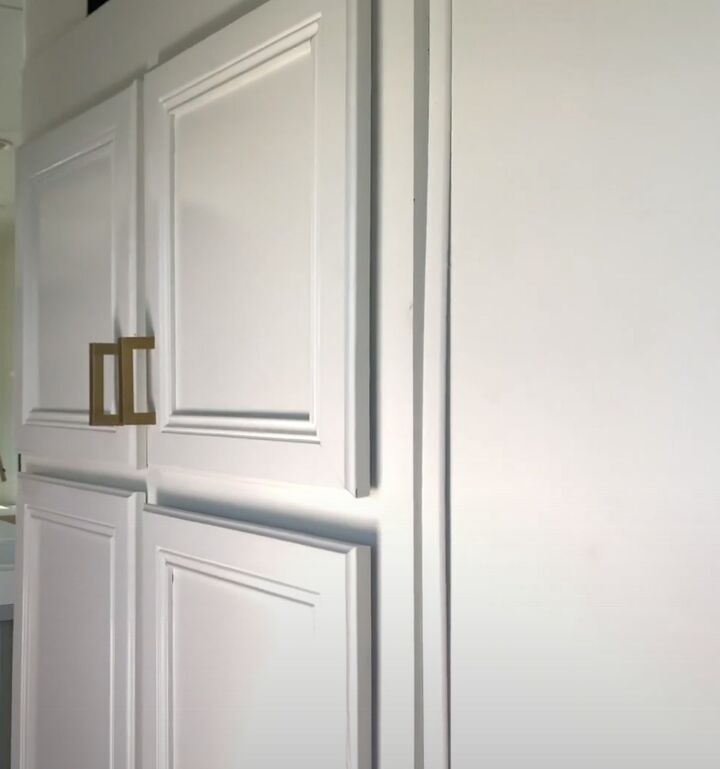









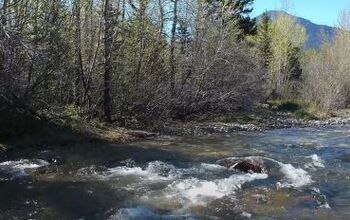

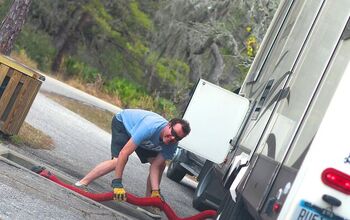
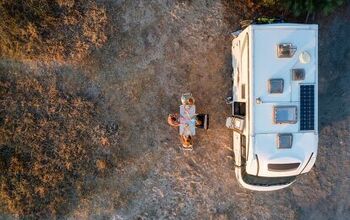
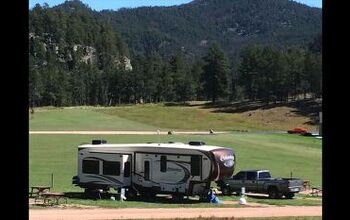

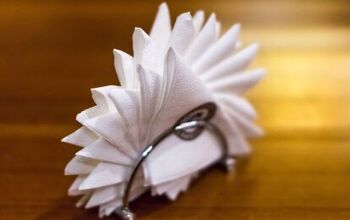
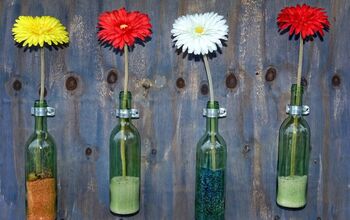
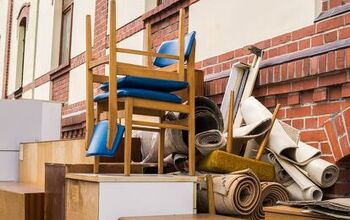
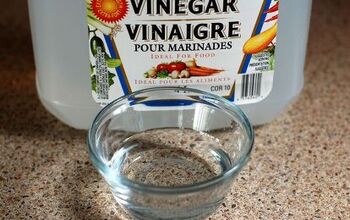
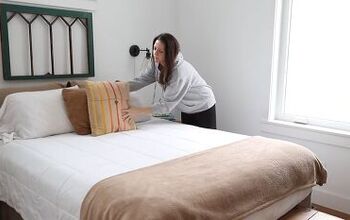
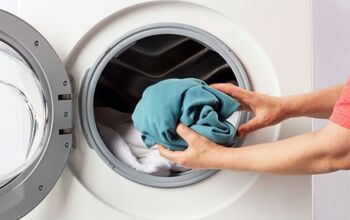
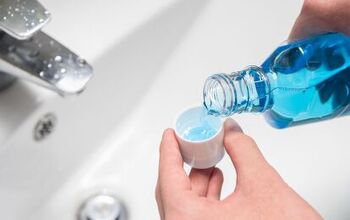

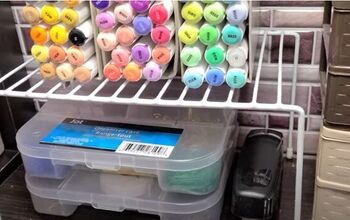
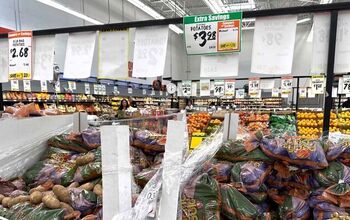


Comments
Join the conversation
Looks great if you're staying in one place, but it's very misleading for newbies. Number one, Where do you put all of those pretties on the kitchen and laundry area shelves when you travel. They don't stay where they are and that's a fact. We were full timers for 13 years and the first thing you learn is that NOTHING gets left on counters or open shelves that you don't want smashed on the floor the first bump, turn or brake hit. Number 2, where is the 'ton' of storage 'in the desk'? It's a thick board with nothing underneath. You really did a great job, but please be a little more realistic for those thinking of following your footsteps.
Love your ideas! We need to replace our micro/convection oven in our 5th wheel. Where did you find yours to fit your space? TIA