7 Ideas for Renovating a Small Bathroom

Our 1929 home has two bathrooms. Two small bathrooms. After renovating both, I assembled 7 ideas for renovating a small bathroom?
Do you get the reference? As a teen I was obsessed with the band The Doors. How does this relate to bathrooms?
Our downstairs bath is on the small side. However, when we first bought the house it was even smaller (see crappy photo above).
I saw that the closet in the adjacent bedroom shared a wall with the small bathroom and thought “why not break on through and install a tub in the closet space?”
I hated to see the closet disappear. It even had a teensy window.
Luckily the bedroom is big enough to fit a closet in another part of the bedroom. And that sweet window now looks perfect in the tub/shower!
I understand this won’t work for every house, but an unused porch, awkward closet, or space stealing soffits could be just enough to expand your bathroom.
The walls behind our bathroom sinks have wiring and pipes. To avoid moving these utilities for inset medicine cabinets, we opted to hang shelves.
Our biggest splurge in the bathrooms is the tile. We chose one inch hexagon tiles made from marble.
Since the space is small, not much tile is required!
I love the look of an antique armoire in a bathroom. Or what about when people use antique dressers for a vanity? Gorgeous!
Unfortunately, neither of my bathrooms are big enough for either! Maybe I could squeeze a super slim dresser in the downstairs bathroom…
But I digress, what really fits best in my bathrooms are small tables. I found the inlay table above at Marshall’s years ago. It is no longer available, but I linked some great looking options. Just click the small images below to shop.
I love adding small touches that dress up the space.
We play with the idea of adding wallpaper in here, but for now art prevents the sterile feeling of so much tile.
On a side note, the photo of this window made me think of this post about replacing window sash cords. It is super popular and I’m not exactly sure why ha ha, but I hope it has helped others with old vintage windows.
If you are re-doing or adding a shower, consider adding niche insets for storing your products.
There are so many ways to incorporate them. Three shelves, one long horizontal shelf, using glass for the shelves.
Thank goodness for hall closets. That is where the extra toiletries, towels, and paper products live.
A hall closet sits just outside the restroom, which works well.
Notice I don’t show the inside. The inside is just a mess lol.
As I was looking for small table options I came across some lovely fixtures and accessories that I would love in either of our bathrooms.
I do have the larger shelf shown and a similar soap dispenser. The other items might be future purchases hee hee.
Thanks so much for reading! Hope you enjoyed your visit to my casa. To see more of the house projects we have done, take a look at these posts:
Breakfast nook bench top tutorial.
Our DIY wood mantle.
And some projects from friends:
These painted kitchen cabinets turned out so stunning.
A back porch makeover that makes me want to buy all new furniture and fixings for our patio.
This post contains affiliate links. If you make a purchase via a provided link, we may make a small commission at no additional cost to you. Feel free to read our disclosure.

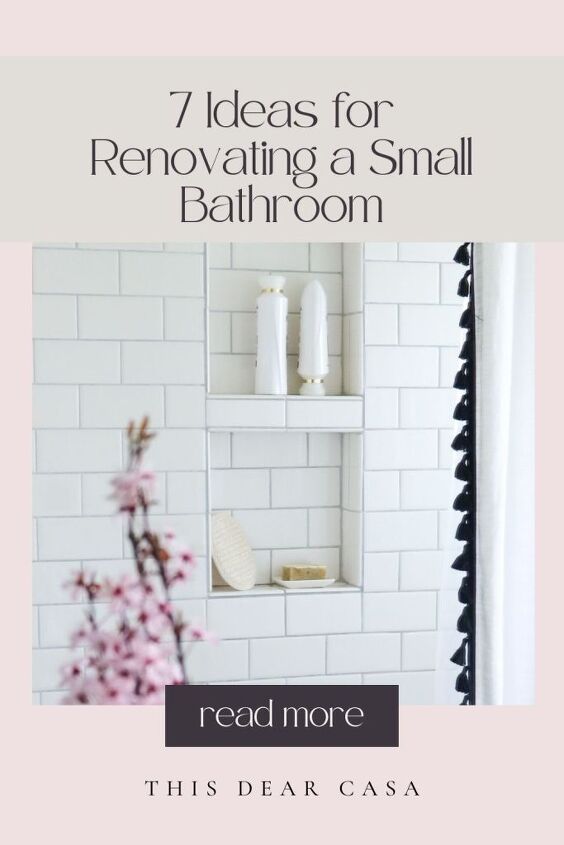













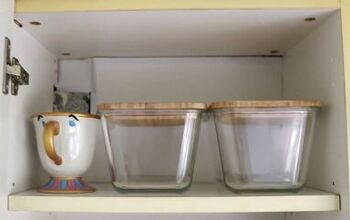
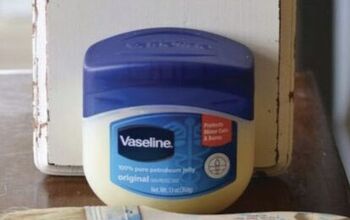
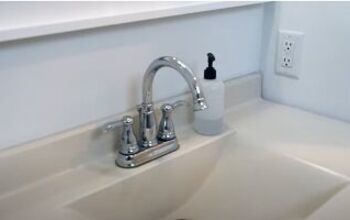
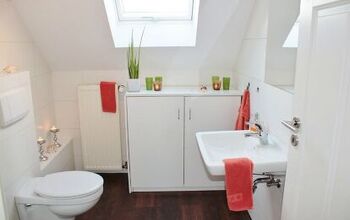
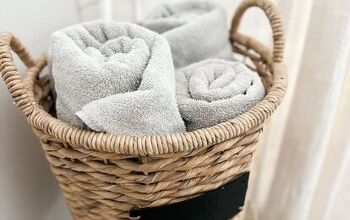
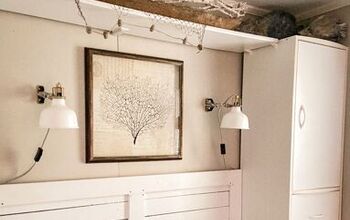

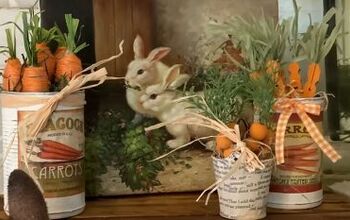
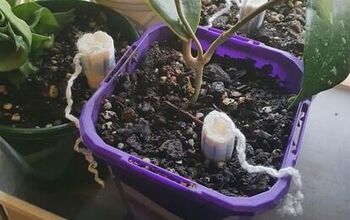
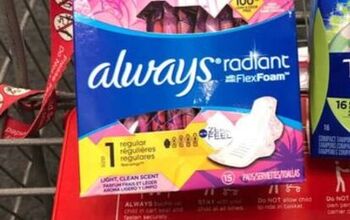
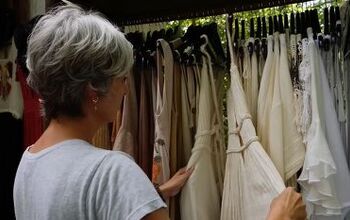

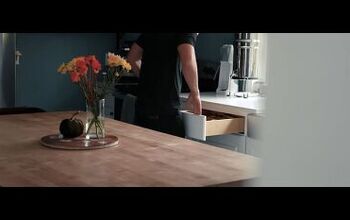
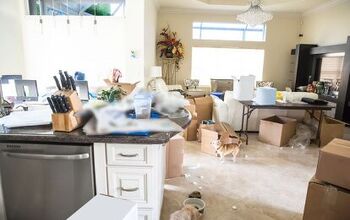

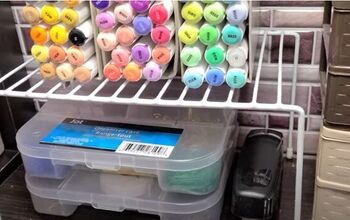
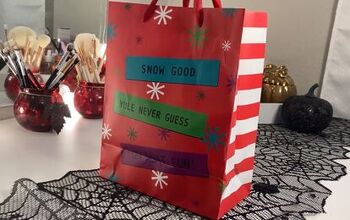
Comments
Join the conversation