Here's Dorie's Experience of Downsizing to a Tiny House

I am Dorie, and I am almost 76 years old. For 45 years I worked as an occupational therapist, and I decided to retire once COVID hit. I have raised three children pretty much on my own, and I am very proud of them.
So now that I am free, I invest time in my hobbies, such as traveling, power walking, going to the gym and gourmet cooking classes.
For the past six months, I have been living in a tiny home in Bayfield, Colorado. Let me tell you about my downsizing to a tiny house and show you around.
When I retired, I knew I wanted to travel, and my big wonderful home was keeping me down, so initially I decided to sell it and live with different family members.
Then out of nowhere I heard of tiny houses, and realized that this would be an amazing affordable solution. It took me about a year to really make the commitment to a tiny house retirement, after which I hired a company that made me a custom tiny home, and this is how I came to downsize to a tiny house.
Now I am in love with it. It is solid, airtight, watertight, roomy, has a vaulted ceiling and every amenity.
With all the additions I requested, the house cost me around $100,000. Here in Marlin Village, the rent for a lot is $650. If you need a storage unit, a smaller one costs a reasonable $28 a month.
They provide water, sewer, trash and snow removal, and I pay for Wi-Fi, electric and propane.
The park has lovely amenities: the view is spectacular, and we have lovely flowers. My patio goes down into a little backyard, I have a garden where I have planted some vegetables. I park my car right next to the house, and I have a cozy sitting area, too, which is my view spot for the sun setting and the beautiful mountains in the distance.
I was given a yellow table to brighten up my black, white and gray house, and I also own a life-size bronze statue that I bought in Sedona 20 years ago, and it goes with me everywhere. Both of those bring some character to my backyard.
The staircase leads down to the fire pit and another relaxing place to sit. This is where my back door is located, as I specifically requested to have two exits from my tiny home.
Let’s head inside now!
My tiny house’s dimensions are 34*10*15.5 ft, and the lofts are 100 square feet each. One of the things I love about the house is the volume of space, and the light that comes in from the upper windows. It almost feels like I am outdoors.
This living room accommodates a regular sized couch, and some things I have collected over the years that I could not part with, even though I'm a minimalist lady these days.
The breakfast nook is very handy with granite coming over for leg room.
The front doors are French doors, so when I have both doors open, I turn a chair around and I feel like I am sitting out on the patio.
The color scheme of this house is gray, black and white. I wanted a countertop that was maintenance free and color coordinated, so granite was the perfect choice.
In general, I have a full size kitchen with full size appliances, because I did not want to compromise my lifestyle, so it feels like a regular kitchen in a regular home.
I have a deep stainless steel double size sink, a dishwasher, lots of cabinet space, a full gas stove and a microwave.
Through the barn door, which I love, we come into the bathroom. It is so comfortably large: I have cabinets for clothing, another closet and plenty of space to move around. It even hosts a full size washer and dryer.
Here is also where the back door which exits to the patio is located. The shower is three square feet, and the toilet is a normal flush toilet, which I chose because I, again, did not want to compromise my lifestyle.
Now let’s go up to the master bedroom.
The staircase leading up to the master loft is actually storage space. This serves as the pantry, the closet, and the pots and pans cabinet.
In the master bedroom, I have a full size king bed, plenty of space on both sides, and two wonderful windows to give me a great cross breeze. The ceiling is relatively low, of course, but I can sit up fully and enjoy reading or doing work on my laptop.
The other side of this loft is a second bedroom, where I have a bed, some pictures and some storage.
I am absolutely in love with my cozy and comfortable tiny home.
However, I am embarking on a new journey now, moving to Florida with my boyfriend, so I am selling my house, which I love so much. The price is $132,900, and it is listed on Facebook and Zillow and with a company called Tiny House Listers.
I enjoyed the peace and tranquility this house granted me so much, and I hope it will be the same kind of paradise for its next owner as well.
Downsizing to a tiny house
What do you think about retiring in a tiny home? Did you know that a tiny home could be so spacious and comfortable? What would your non-negotiables be if you got a custom made tiny house?
Share your thoughts in the comments, and I will be happy to read them.
Next, Tour This Tiny House That's Made From Recycled Materials.
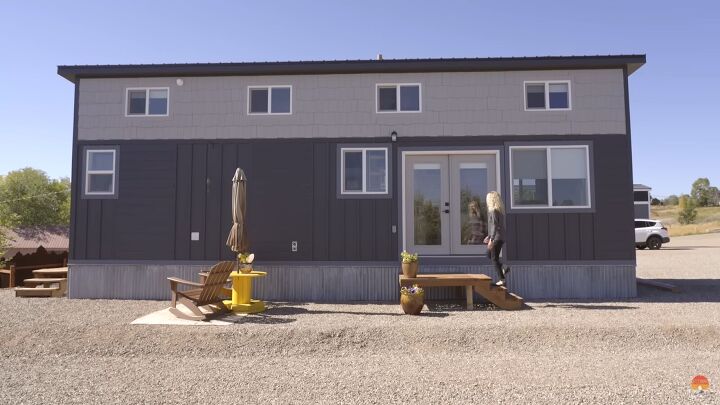







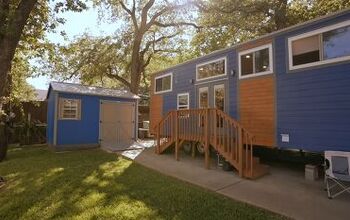
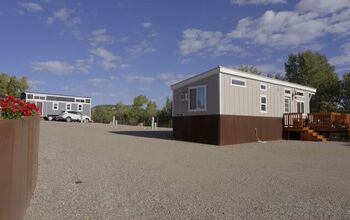
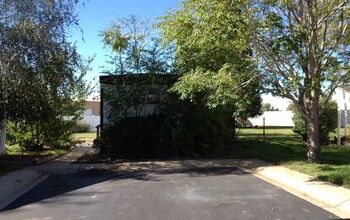
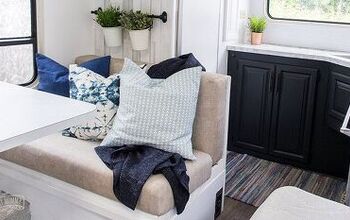
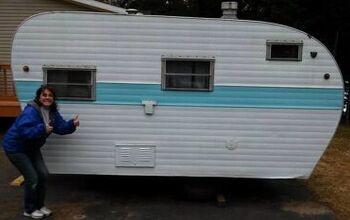
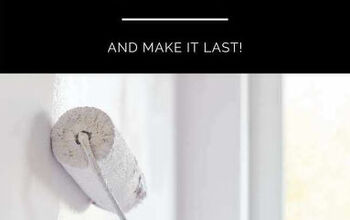
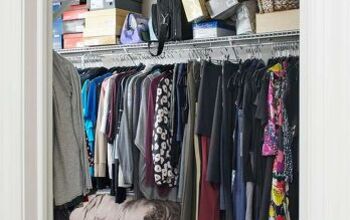
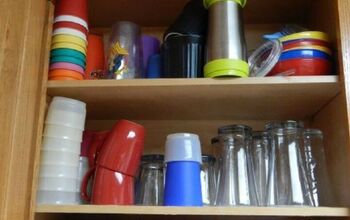


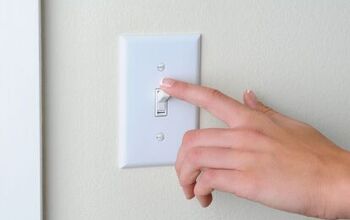
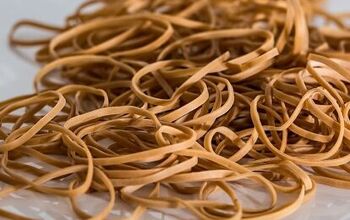

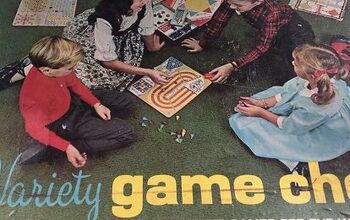
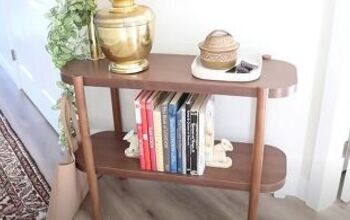
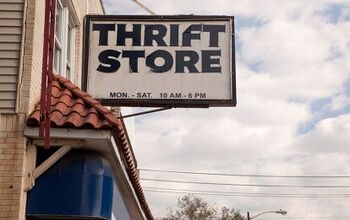
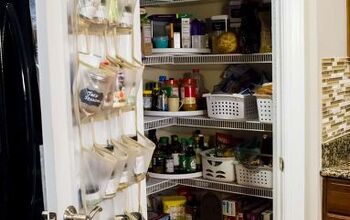

Comments
Join the conversation