Downsizing to a Tiny Home: My Tiny House Experience

My name is Don, and I have lived in a tiny house for over two years. Today, I want to share my story of downsizing to a tiny home and tell you some details about my lovely trailer. Let’s dive in!
1. Exterior
I am currently parked at North Mill RV Park in Louisville, Texas. The dimensions of the tiny house are 32*10*13.5.
My lawn is very important to me. My amazing neighbor Bob helps me take care of it, and I have the greenest lawn on the property, which adds to the color palette and is just so great.
I have a custom built 14 by 12 shed where I keep my BMW Adventure motorcycle, as well as my two mountain bikes. Custom-built stares that Bob built for me lead up to the entrance to the house.
2. Interior
I really love how much light this house has, with a lot of big bay windows in the living room area and windows above the sink. In the living room, I have a custom made wood fold up table that I use as my desk. The mason jar wall sconces were a nice little touch.
Of course, there is a TV, and the stairs lead up to the storage loft. The storage loft could fit a queen size mattress, making it a potential guest bedroom, but for now, it just serves as storage space.
This design is amazing with storage – it utilizes every space. There is hidden storage in the step compartments, slide-out drawers in the bottom steps, a slide-out pantry type door drawer and a whole closet full of cleaning supplies, all built into the stairs.
It was very important for me to fit in a big couch, so for two months I looked for one that would fit the dimensions. The couch fits four people, and this is such a great feature which I am happy I did not compromise on.
3. Kitchen design
In the kitchen, I have an L-shaped butcher block counter. We painted all the cabinets an offsetting color of blue that semi-matches the outside of the tiny house.
There is a 24 inch farmhouse sink, microwave, a four burner propane stove and a full-size oven. All the drawers are soft close, including the pull out trash can drawer and a slide out pantry. I use open shelving for dishes, cereal and family pictures.
The full size fridge and freezer was a must for me since I do not want to go grocery shopping too often.
4. Bathroom
The inside of the bathroom is the only part of the house that is painted, as everything else is natural pine. It was a non-negotiable for me to have a full size separate washer and dryer, which led to the decision of going for a 32 foot house instead of the original 28 foot length.
A 34 inch vanity fits perfectly in this space, topped with a mirror that lights up on touch. I am not a small guy, so a full size shower is a huge advantage, and it catches the eye, too.
5. Bedroom loft
What is so special about this loft is that I can stand up straight where the higher end of the sloped ceiling is higher. I use a queen size mattress, but a king-sized bed would fit here, too.
I have seen people complaining about how hard it is to make the bed, so I just spin the mattress around on the platform, which eliminates the need to crawl in. Two full size closets fit in here as well.
6. Tiny home journey
I am used to being on the road and living in small hotel rooms, which helped a lot in the transition. The adjustments in lifestyle were not as severe as I expected, as I was not using most of my big house anyway since I got divorced and the kids moved out. The divorce, as well as the property tax situations, were the main reasons I chose to downsize to a tiny house.
7. Downsizing process
The downsizing part was interesting after having lived in one house for 25 years. I had no idea I had accumulated that much crap.
First, I needed to decide what I wanted to keep and that would fit and then get rid of everything else. This included selling some bigger things and giving most of it away.
Then, I moved whatever was left into a 10 by 30 storage room, so I could try and make it fit into the tiny house once that was ready, getting rid of some more stuff.
Funnily enough, to this day I find things I do not need, and it is so freeing to let those things go.
8. The build
I tend to over-analyze things, so I had to do my homework. It took me about a year and a half of researching before I decided on a builder. Fortunately, he was very attentive to all of my needs and requests, and open to my ideas.
I was lucky to start the process before the prices for building materials skyrocketed because of COVID, so all in all this unit cost about $120,000, not including some of the appliances.
To replace it, it would probably be $200,000 nowadays. It is a pretty costly undertaking, and I know lots of people struggle with that, looking for a mobile home price for a tiny house, which is a completely different thing.
9. Benefits
I truly enjoy the combination of no property taxes, low property rent, and the free time that I get. It takes me ten minutes to clean the whole house, and the absence of all the household chores, such as mowing or watering plants, saves me so much time.
Downsizing to a tiny home
Would you ever consider downsizing to a tiny house? Would that be a big life change for you? Leave a comment below!
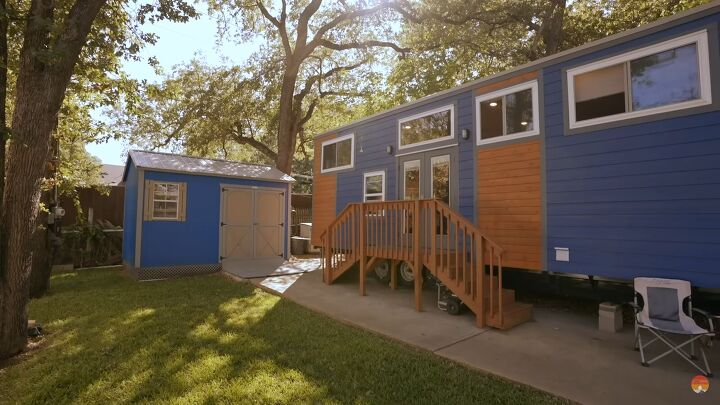





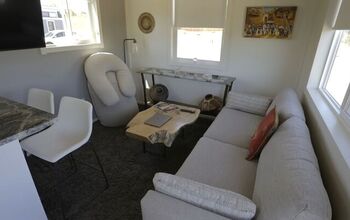
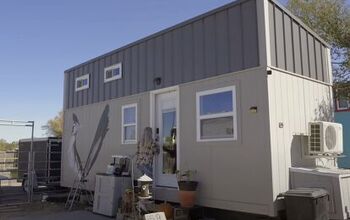
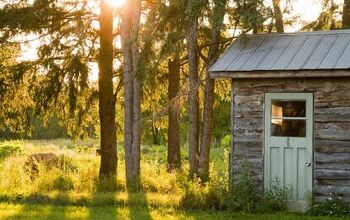

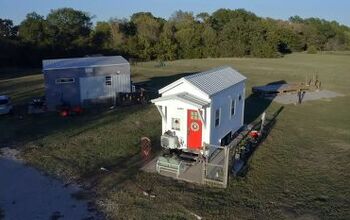


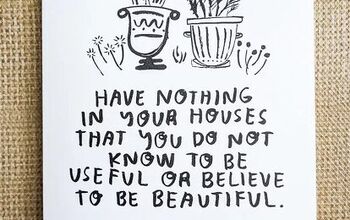


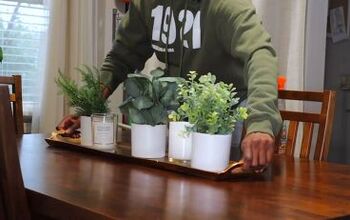
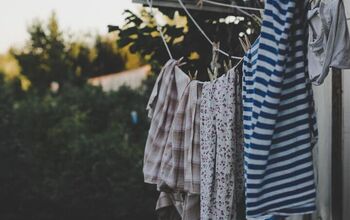

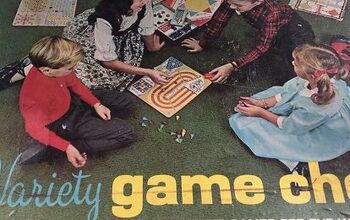



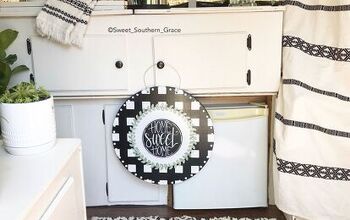
Comments
Join the conversation