Take a Look at This 2011 Fifth-Wheel Renovated RV Tour

We have a huge 2011 fifth-wheel RV, and I'm going to show you our renovated RV. It's huge, and it fits our family perfectly. We opened up the space, which works much better for our family.
The launch area
Before we renovated the RV, two really large chairs in this space took up a lot of the walking path, and there was a set of cabinets right at the top. We opened up the space to create a launch area for our kids.
We have six of us in the family, and we needed a space to put on our shoes, book, bags, and coats. Scott's musical and the girls' instruments are hung on the wall.
Den slide
Our huge den slide is just a few steps away from the entrance area. We removed the existing furniture and put an Ikea couch in. It fits all six of us, and there's lots of storage underneath it for things like blankets, socks, or a folding table. I refinished an antique record cabinet that works perfectly as an end table.
One of the things that I wanted more than anything was for our house on wheels to feel like a home. That meant brightening it up considerably from what it was before and giving everybody all the spaces they felt needed to be comfortable.
Kitchen
Right across from our den slide is our kitchen. It's really small, but it's very functional. Everything is right within arm's reach. It has plenty of cabinet and drawer space for all the pots and pans. We have the RV fridge, which has been working fine for us. I just have to go to the store more often.
The thing I love the most is this giant spice rack right next to the oven.
We had a lot of trouble getting our spices down because we love to cook. So this is super functional. With a family of six, you need a ton of pantry space. All of these cabinets we use as pantry space. We have lots of storage in this unit.
One of the things Scott and I went back and forth on was whether or not to have a television in the RV. I wanted the kids to watch less television, and a lot of times, if they see it, there will be arguments about it.
This is the solution that we came up with.
I had to custom-make the doors, and the kids barely ever watch television anymore.
As part of our renovated RV, we removed the existing dining room table and chairs, so we had to come up with a solution for our family to eat dinner. We came up with a hinged table on the back of the kitchen island. Even though we have a kitchen island, there's still lots of floor space for dance parties anytime we need it.
The bunk house
One of the things I was sure that I wanted was a double-slide bunkhouse. Before we renovated the RV, this space was very dark. There was a large wardrobe that took up the center of the room and a space that intruded out into the floor space.
I wanted the kids to have plenty of floor space to play in; however, since we have four kids, I wanted each of them to have an individual sleeping space that they could have a space to call their own. That was one thing that we never wavered on.
My dad and I removed the bottom jackknife sofas and custom-built the bottom bunks. Each bunk space has a book rack and a shelf in it. One side has a drawer for art supplies and a table for them to do art on, and another side has a drawer for Legos and a table to pull out that they can put together Legos.
Before the renovated RV, the only clothes storage was a large center wardrobe that took up a ton of floor space.
I decided to go with Ikea units that double as clothing storage and stairs to the upper bunks. It creates a safe way for the kids to get up to their upper bunks and more clothing storage than we could possibly need. Before the renovation, a large desk was built into the space where we currently keep our toys.
Bathroom
The one place I haven't done anything is either of the bathrooms. They're kind of still a blank slate. They have been painted because I paid to have the painting done, and we did a little bit of organizing here, but they're a blank slate. I don't know what to do with them. All four of our kids use this teeny little bathroom. We need to replace a couple of things.
All of their bathroom supplies fit right here. I could probably thin that out a bit, but this cabinet has nothing in it. It's fairly useless. I know I want to lower this mirror and put a cabinet above it and bring some color in here. I just really don't know how.
Main bedroom
This is the tightest space in the RV, but it works great for us and serves its purpose. The bathroom is not that big, but one of the main things that attracted me to this model was the laundry being located in the bathroom instead of in the master bedroom.
I wholeheartedly can give up some of my shower space to have laundry in my bathroom and extra storage in my master bedroom.
The master bedroom is pretty functional for us. One of the additions we made in the bathroom that has been beneficial is putting a cabinet over the toilet. It fits the design of what I wanted, and I found it on Amazon. It was really easy to install. It wasn't super expensive, and I was able to completely install it by myself without any help.
Renovated RV tour
I hope we've given you some ideas for renovating your own RV space. Have you renovated your RV? Share your ideas and plans in the comments below.
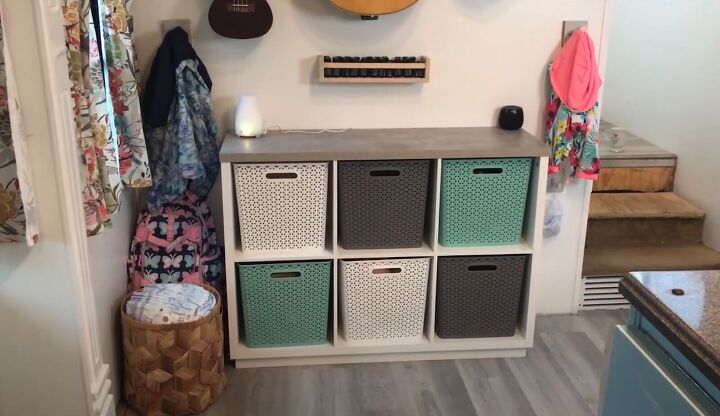










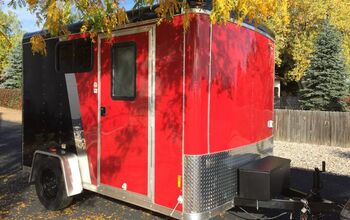
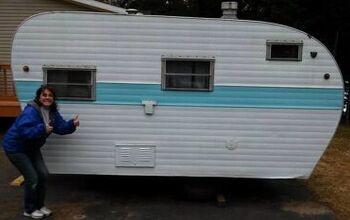
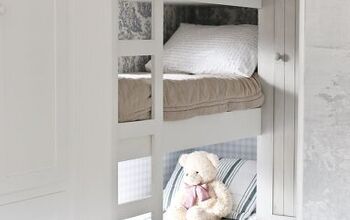
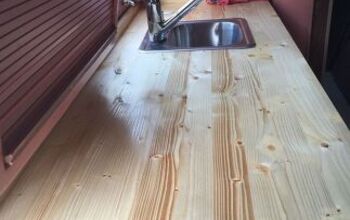
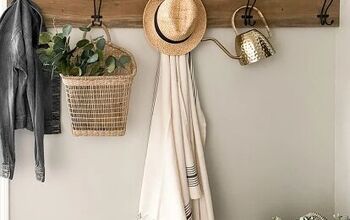


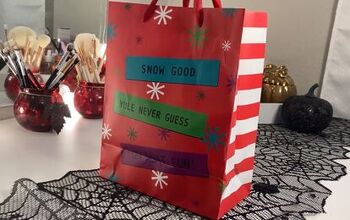
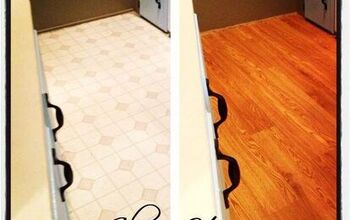

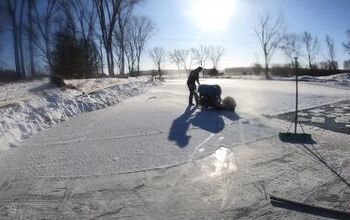
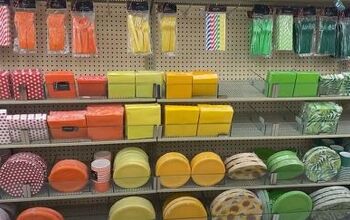

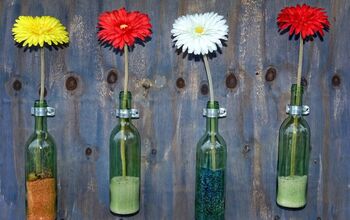
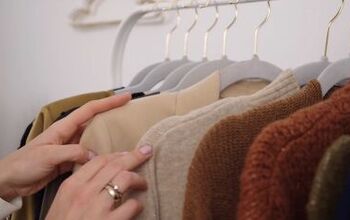
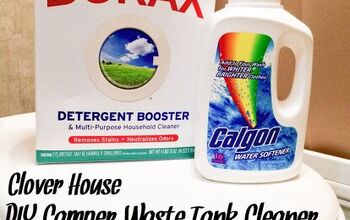
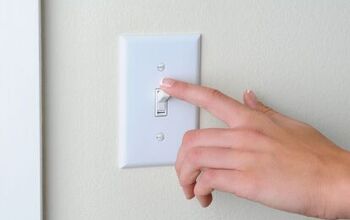
Comments
Join the conversation
Is it a motor home or a trailer?
OMG REALLY!!! you did all that lovely work and there are still the ones!!! Those that have nothing better to do than to nitpick about the proper verbage because they are so miserable they cannot just LET IT BE AND COMPLIMENT THE LADY!!! What is happening to people. Will your day end if she does not say the right term to please you??? AAAGGGHHHH