This Compact House For a Family of 4 Even Features a Climbing Wall

A family of four living in Osaka, Japan, has proven once again that owning a huge house isn’t mandatory when it comes to creating a home. In fact, this family’s compact house is designed so efficiently, they even have room for things that most people don’t have in their homes no matter how big they are—such as a floor-to-ceiling climbing wall and a large loft area.
It should probably come as no surprise, but when you first step into this small house, you’re sure to notice a minimalist vibe when it comes to its furnishings and decor.
And that’s because, at only 613 square feet, this small house design had to make the most of every square foot they were allotted. Having too many pieces of large furniture certainly wasn’t conducive to fitting into that tight space.
What the architect was able to include in this small family house for four was an entryway, kid’s bedroom, adult’s bedroom, and a bathroom on the main level and a living room, combined kitchen and dining room, and a small bathroom on the upper level.
Living in a small house with family also meant having unique design features, like a custom mosaic tile floor, floating shelves made out of cedar planks for shoe storage, and a large science lab sink in the bathroom.
Plus, this family hangs their clothes to dry from a bar hanging down from the ceiling, pulls curtains down a track for privacy, and stores their books under the staircase railing.
Compact house
For being such a compact house, it certainly doesn’t feel that way. Even with four people living in the home, this small house design allows for separation and alone time. And it makes it more affordable for families like this one who want to live close to the city.
For more compact house stories, take a tour of this self-built, off-grid cabin or discover how she built a tiny house with no experience.
To see more videos, check out the NEVER TOO SMALL YouTube channel.
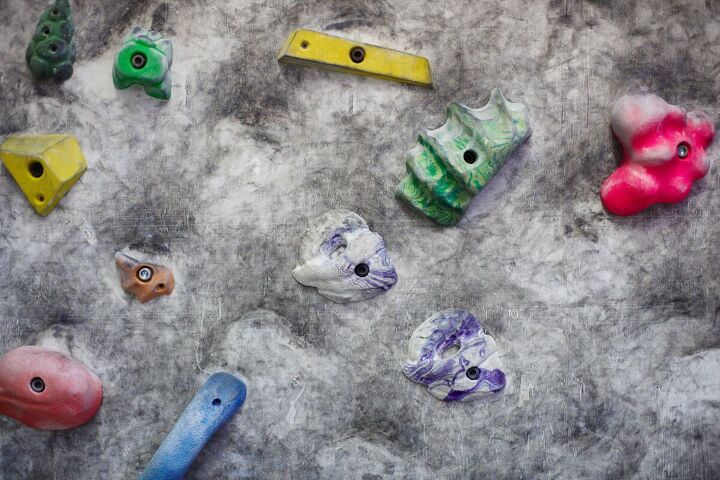
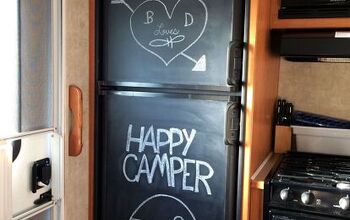
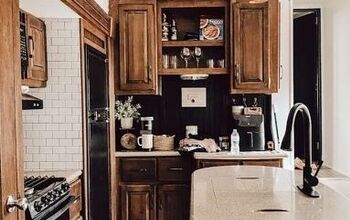
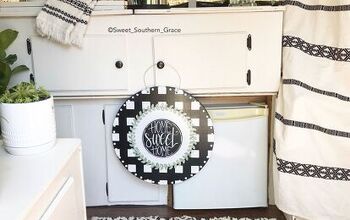



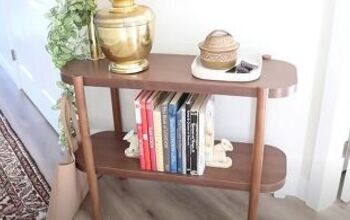











Comments
Join the conversation