This Minimalist Tiny Home is Inspired By a Scandinavian Longhouse

Matt and Heidi have designed their own home inspired by a Scandinavian longhouse.
The home’s exterior is made of black plywood, in keeping with the Scandinavian theme, and the interior continues the design with wood and clean lines, creating a modern, spacious look.
Matt and Heidi decided to downsize after realizing that they only used a third of their 1,937-square-foot house, opting instead for a 699-square-foot home, plus another 645 square feet of deck space. In the process, they shaved a significant amount of money off their mortgage, giving them an additional feeling of economic stability.
Although not exactly a tiny home, this smaller home allows Matt and Heidi to engage in a minimalist lifestyle. The home is modeled on a Scandinavian longhouse, with a main, open-plan room that acts as a living, kitchen, and dining space, next to a long hallway that houses two bedrooms and the bathroom. Sliding barn doors between the rooms complete the rustic longhouse look.
The living room has a big sofa and two recliners, alongside a wood fireplace and a TV that is set in the corner, in order to not be the focal point of the room.
The kitchen is designed as the hub of the home, with realistic-looking fake marble counters and an island that serves as both a dining and a food preparation space. It has a full stove and oven range, microwave, fridge, freezer, and pantry. The open plan means that it’s easy to have conversations between the living room and kitchen.
The first bedroom is Heidi and Matt’s room, while the second bedroom is currently used for storage for some of their homegrown produce.
The bathroom is decorated with dark, earthy ones, creating a rustic and cozy feeling.
The home also has an outside deck with an outdoor hot tub and a garden where they grow their own food, as well as an additional small structure that acts as Heidi’s home office, and a garage that acts as Matt’s man cave and office since he is a car mechanic by trade.
Tiny home inspired by a Scandinavian longhouse
Matt and Heidi love living in their small Scandinavian longhouse, which provides them with economic stability and a beautiful place to call home.
For more tiny home stories, discover this tiny house with a bedroom downstairs that's perfect for retiring by the beach or why this man swapped his DIY tiny trailer home for a "man cave" garage/workshop.
To see more videos, check out the Living Big in a Tiny House YouTube channel.
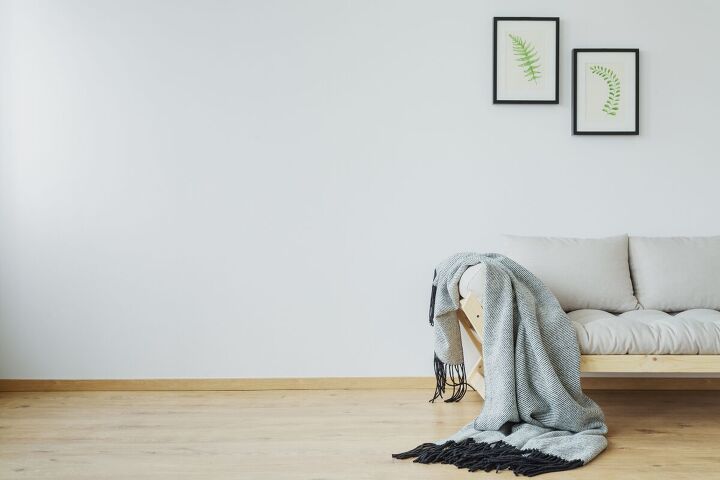
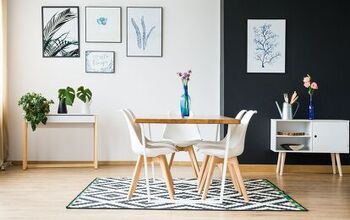
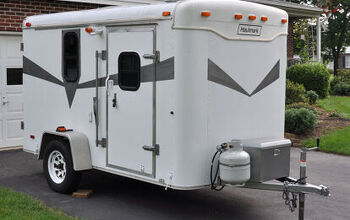
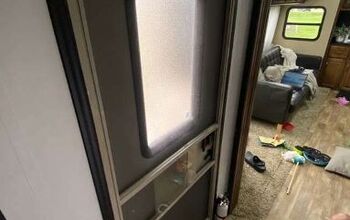

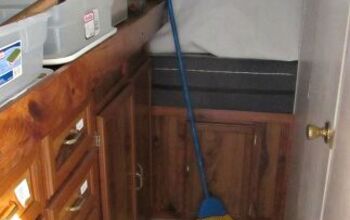
![101 Items to Get Rid of With No Regret [Free Declutter List]](https://cdn-fastly.thesimplifydaily.com/media/2022/08/30/8349390/101-items-to-get-rid-of-with-no-regret-free-declutter-list.jpg?size=350x220)











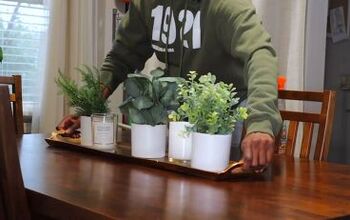
Comments
Join the conversation