Take a Tour of This Tiny House, Designed for Homestead Living

I’m Bob, the owner of Titan Tiny Homes. I’m going to give you a tiny house tour of our Everest model.
This small house is unlike any other home we’ve built. It features a tiny house design that has off-the-grid options and storage not found in many other tiny homes. These features let you enjoy homestead living so you’re not relying on an energy source other than your own.
Before we go inside, I want to talk about a few key features that often go unnoticed. Every one of our Titan houses has an RV I seal of approval. That means your house can get the proper insurance and financing that you need.
1. Adjustable hitch
We install an adjustable hitch on every single trailer. This ensures that no matter what vehicle you decide to tow your tiny house with, it will be level as it goes down the road.
2. Leveling jacks
We also install pipe mount leveling jacks on every single trailer. This ensures that when your tiny house is sitting, it’ll always stay level.
3. Storage closet
The storage closet on the back side of the house is hidden and you really can’t tell it’s there. Once the door is open you can see how much room is there for batteries for a solar system and other necessary items you would need for a sustainable tiny house.
4. Breakfast nook
Inside, the breakfast nook has storage and a beautiful picture window.
5. Living room
As you come into the living room, you’ll see the TV would go on the back wall. In this house, we moved the electrical panel away from the cabinetry and mounted it up here on the wall so they would have more storage space. The customer who requested this will just hang a picture over the box on the wall.
6. Ladders
This unit does not have a staircase. Instead, it has two simple ladders to get to the lofts.
7. Master loft
The storage closet is below the master loft. That allowed the bedroom to have two extra feet of space without having to hang over into the kitchen, which opens up a lot of headroom.
8. Second loft
The ladder is unhooked and placed in the space to climb to the other loft. This loft can fit a king-size bed. Below this loft is a laundry room and bathroom.
9. Laundry room
There’s plenty of room for a full-size washer and dryer. On the other side of the laundry room, there’s ample storage for clothes and other items you’d want to store near the laundry room.
10. Bathroom
We installed a normal RV-style toilet which is also accompanied by holding tanks below the trailer. There’s a large vanity and a full-size shower. There’s a pocket door that closes off the bathroom for privacy.
11. Kitchen
Back in the kitchen, there is a range hood and a full-size stove and oven.
The customer who ordered this unit wanted a lot of countertop space, cabinetry, and shelving.
We installed a stainless steel sink and stainless steel refrigerator.
Tiny house for homestead living
I hope you enjoyed this tour of the Everest tiny house. This particular tiny house includes ample storage and living space so you can feel like you are living large. Let us know in the comments below what other sustainable features you’d like to see built into a tiny house.
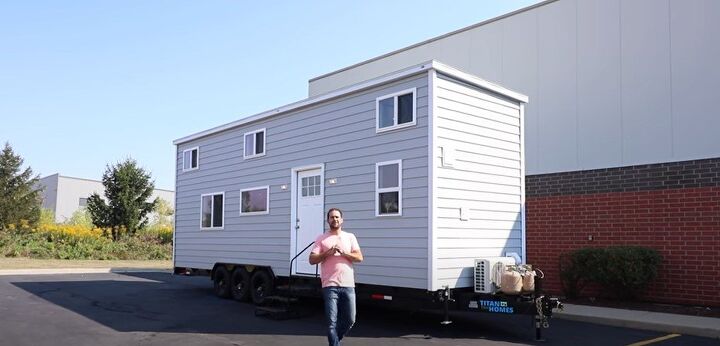
















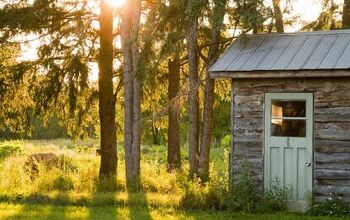

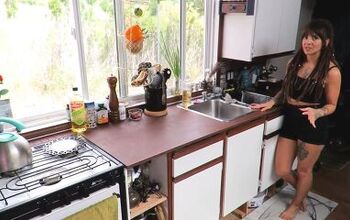
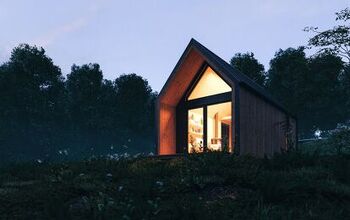
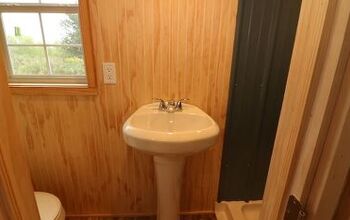
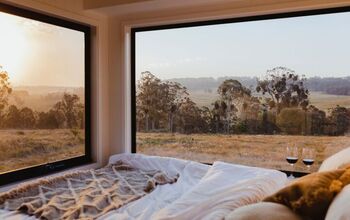





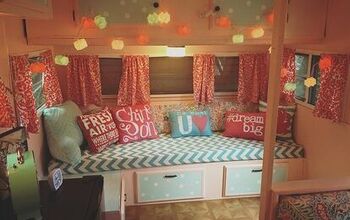
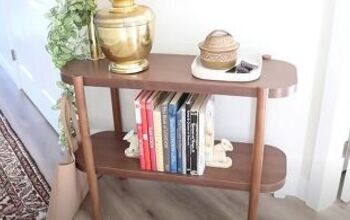
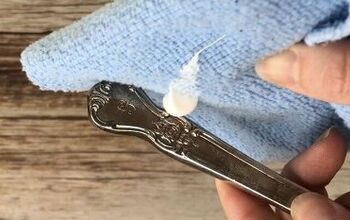
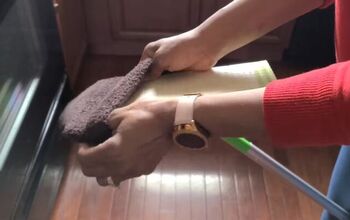
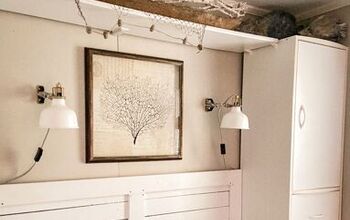

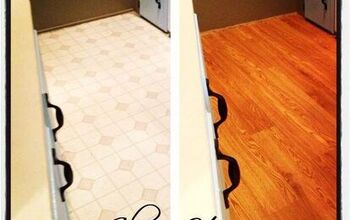
Comments
Join the conversation
Looks great
How to get things into the lofts when you are using the ladders?