Take a Tour Inside This Tiny Minimalist House

Hi, I’m Bob with Titan Tiny Homes, and I want to take you on a tour of our tiny minimalist house. This model is called The Passage. Let's take a tour.
Exterior
The Passage is a very unique unit. It has beautiful two-tone siding, a metal roof, and a 32-square-foot deck. The cedar deck is only a taste of what the interior looks like.
Living area
One of the first things you notice as you enter the unit is the natural wood paneling we've installed. It makes for a very wide-open and airy feel. Within this 160-square-foot floorplan, we've been able to incorporate a large living area that even accommodates for a full-sized sofa.
Breakfast bar
As you move through the living room, you'll come to the breakfast bar. The breakfast bar has a table fit for two and is great for mealtimes. The space can also act as a desk or a prep station for the kitchen.
One of the key elements we really focused on when designing The Passage was creating a large loft space. Up in the loft, you have a lot of room in front of the bed to build a shelving unit for all your clothes. It’s a 10-foot loft, so you have plenty of room.
Bedroom
Our model has a queen size bed. If you needed something bigger, you could get a king-size. I'm 6 ft 2, and there's plenty of room up in here. It's very comfortable. We have an AC unit in the bedroom as well. It's a really nice size loft.
Heated flooring
One of the key features of this home is our electric radiant heated floors. This home is equipped with full-coverage heated floors on the first floor. That will not just keep the floor warm, but also has the power to keep the entire unit hot.
Kitchen
In the kitchen, we installed a four-cubic-inch refrigerator. It has a lot of room and has a nice size freezer as well. One of the things that we always focus on for our units is a kitchen sink that's got some room to it. The Passage is no exception. The sink has a lot of depth, and you can really get a lot done in it.
The kitchen was designed with a hot plate installed. You can have a single hot plate or a double. We put a very simple unit in here just so you can get an idea. We installed a convection oven for cooking and baking. We also made sure to put a lot of cabinetry space in the kitchen, along with a nice countertop.
Bathroom
In the bathroom, we installed a very large pedestal sink. We also incorporated a large three-foot shower. That offers a lot of room for such a small space. Opposite the shower, we installed a regular house toilet.
Tiny minimalist house tour
I hope you've enjoyed this tour of The Passage. Be sure to comment and let us know what you think. Once again, I'm Bob with Titan Tiny Homes, and this has been a tour of the Passage. Have a great day.
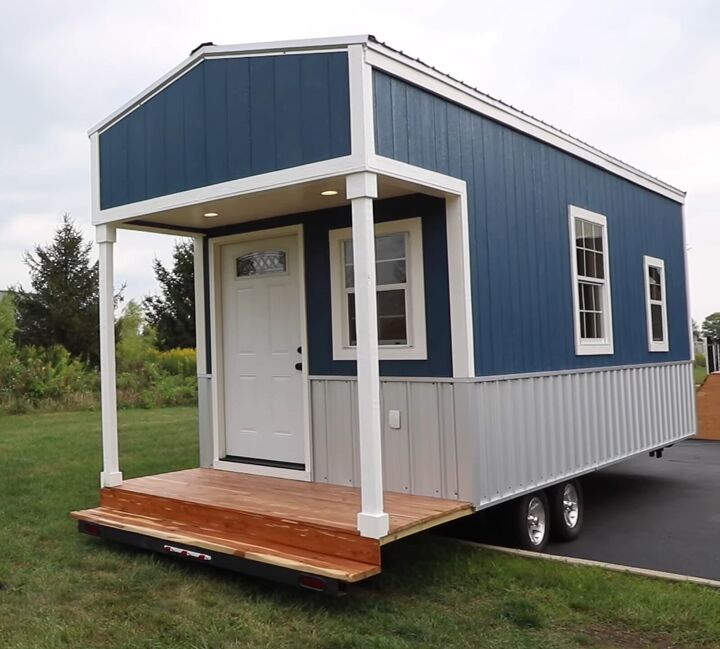





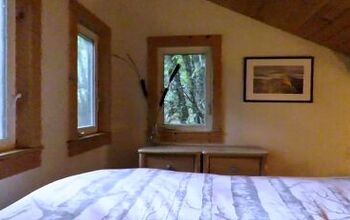


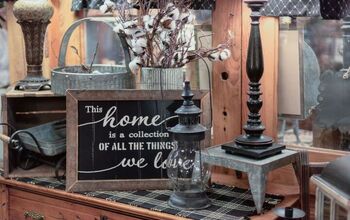
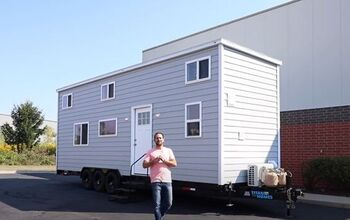
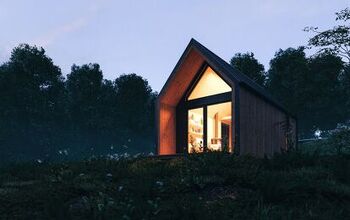

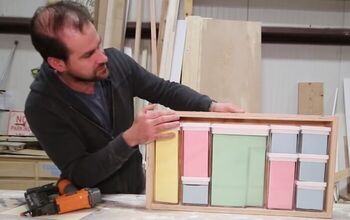


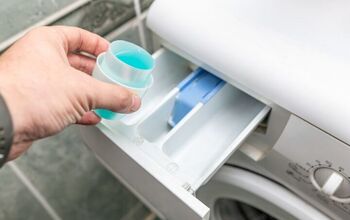
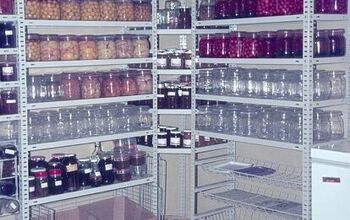

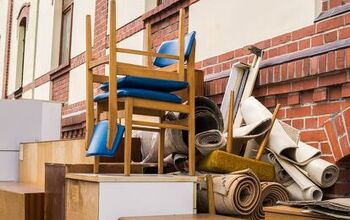
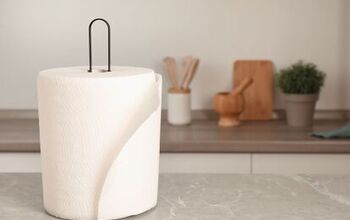
![101 Items to Get Rid of With No Regret [Free Declutter List]](https://cdn-fastly.thesimplifydaily.com/media/2022/08/30/8349390/101-items-to-get-rid-of-with-no-regret-free-declutter-list.jpg?size=350x220)


Comments
Join the conversation
Is "four cubic inch" refrigerator a typo?
A mirror placed over the bathroom sink would magnify light.