Take a Tour of the Interior of Our Tiny House on Wheels

We finally made a tour of our tiny house. We aren't 100% done yet. There are a few things still left to do, but we've been living in it now for about two months so we're ready to show you around the interior of our tiny house on wheels.
Tiny house floorplan
We created drawings of how we wanted our tiny house to so that it would work best for us.
Then Chad built it with a lot of help from YouTube.
We wanted to live tiny because we wanted to be able to live a lifestyle where we weren't tied down by a house or a mortgage. We wanted the freedom to live the life that we always dreamed of. So tiny was the answer for us. Let's show you around.
Kitchen table
When it came to our kitchen table design, we wanted to be able to drop the table down and create a bed for extra sleeping space.
This way, when we have guests, they have a place to stay as well. Chad and I spend a lot of time at the kitchen table.
It's also our desk where we work and we get things done.
We have bench seating on both sides for that. The benches both open up into storage where we put all our stuff.
Our hammock loft net that we ordered ended up being the wrong size, so we had to send it back and they are sending us the right one in the mail.
Right now we haven't been able to enjoy the hammock loft just yet, but it's ready for the net to be installed.
Propane
Eventually, we do want the tiny house to be completely off-grid. We decided to go with propane appliances wherever we could. When we eventually have solar panels, we won't need to create as much energy.
What I call our furnace is propane.
Our stove is propane, and our tankless water heater is propane. When you put heat in the house or a heater of some sort, you do want it lower to the ground because heat does rise. By the time we figured this out, this was the only place to put our heater.
Secondhand decor
This thing was the very first thing we bought for the tiny house.
We wanted to use as many secondhand materials as possible, so we tried to find everything that we needed from either Restore or a lot of things that we got that came from the Facebook marketplace.
We got all of our cabinets separately from different places and they all happened to be the same design.
I prepped them to stain and paint them the way that they look right now. They were a 90s beige and light brown color before. The countertop was one of the last things that we did. We ended up putting this hardwood plywood on as our counter for now and stained it the same color as our stair treads. It will probably last quite some time.
Storage stairs
Our stairs are one of my favorite parts of the house.
They serve so many different purposes and functions. Mostly for storage.
We can store all of our groceries. We haven't even filled all the drawers yet. Plus we like to sit on the stairs and hang out.
We knew we needed a closet that would hold our snowboards and the broom and mop.
We designed the stairs to have the first closet be our tall one to put all that kind of stuff in.
We have a second-hand fridge that we got. It's perfect. I did some research and found out, energy efficient-wise, it wastes less energy than the newer ones where you pull out the freezer on the bottom.
Doors
We decided to have a barn door for the bathroom.
Chad just built this the other day. He custom-made the entire contraption on the top. It was simple. I think we ended up making it for $30.
We put a front door in our house so that we had a second exit.
Bathroom
Come check out our bathroom. We bought a washer and dryer combo machine, which I'm committed to using.
As you can see, it's not here because we bought it secondhand and it wasn't working properly.
Our appliance guy David came and picked it up and he's going to take it back and fix it for us and then bring it back. We plan on hanging all of our laundry to dry in the summer especially. In the wintertime, I'll hang a clothesline in here and we'll mostly dry our clothes that way as well.
This is our composting toilet.
We built the box behind. That's where we keep our peat moss sawdust mixture, which is what we cover our poop with after we go to the bathroom.
My favorite part about our bathroom is that I got a full-size tub in here. We each have our own closet.
Loft
This is our loft. Our loft is about 10 feet long, so it's quite spacious.
We put a skylight in here to keep it nice and bright. It also helps with ventilation and heat. We didn't put AC in this house, but it hasn't been too bad yet. With the windows open, we get a great cross breeze and it keeps it pretty cool.
Budget
We had a budget of $35,000. We decided to buy a brand-new trailer to build the house on, so that took about $12,000.
We used a lot of secondhand materials, which was nice. Now we're mortgage-free homeowners, which is mind-blowing. We're parked right now on a farm where we built the tiny house.
Interior of a tiny house on wheels
That’s it for the interior of our tiny house on wheels. We love the freedom that tiny house living affords us and will be updating more inside and outside the house as time and money allow.
What’s your favorite part of our tiny house? Let us know in the comments, we love hearing from you!
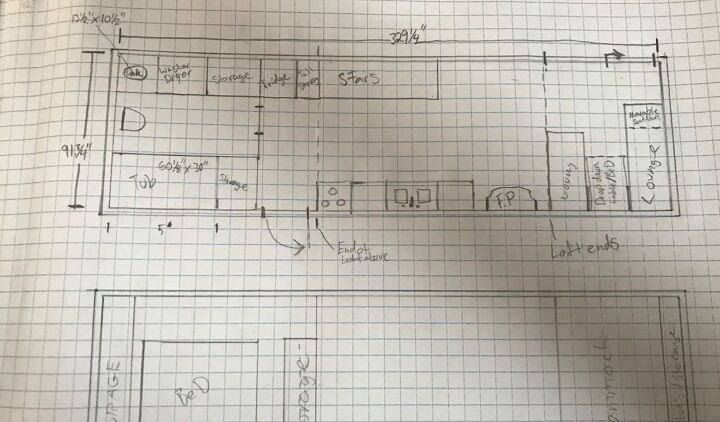













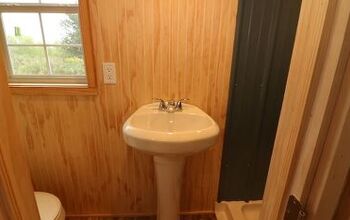
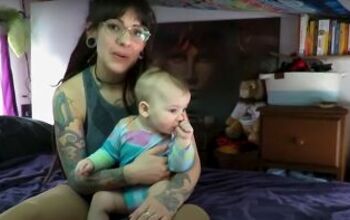
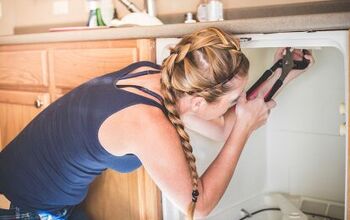
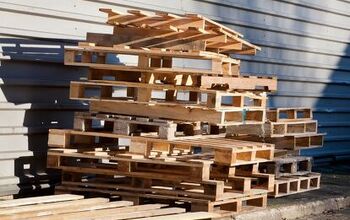
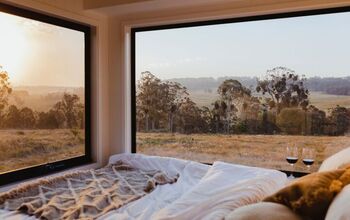
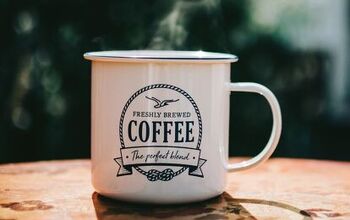
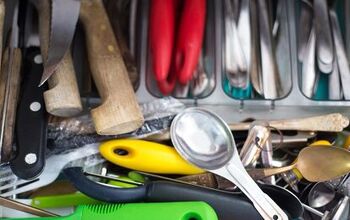
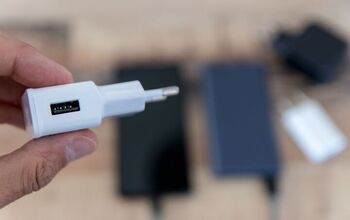
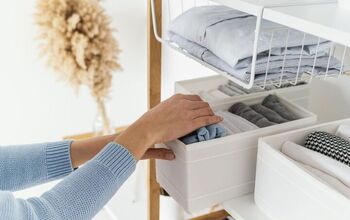
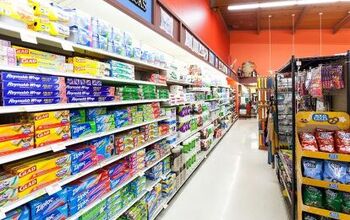
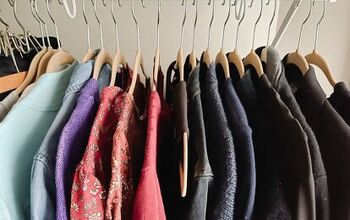
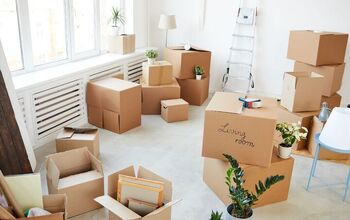
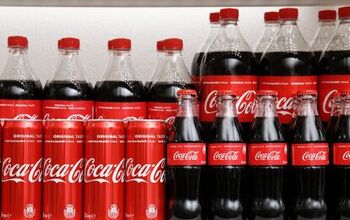
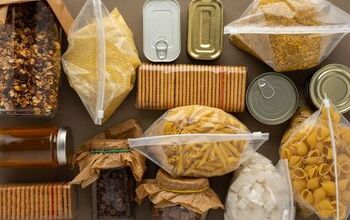
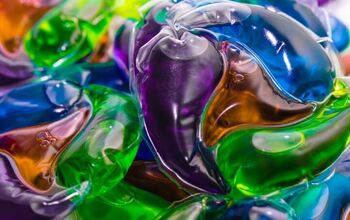
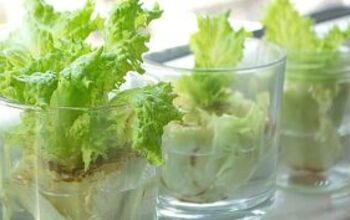
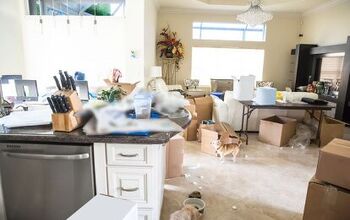
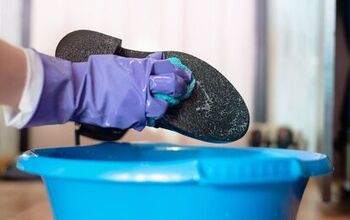
Comments
Join the conversation
BRAVO. Looks completely functional and space-saving is so efficient! Enjoy your freedom castle