5th Wheel Renovation Episode 5: Kitchen & Kids Bedroom

Welcome back to our 5th wheel renovation series, where we show you every project our family is completing in order to have the renovated 5th wheel of our dreams. In all honesty, 5th-wheel camper renovations take time and effort, just like traditional home renovations do.
And while our Highland Ridge Open Range Roamer comes in at just 42 ft, making it quite a bit smaller than the standard family home, there is still plenty left for us to do.
5th wheel kitchen
Speaking of projects we currently have in the works, our 5th-wheel kitchen renovation continues to be an ongoing process.
We are still waiting on countertops for the kitchen, so we're at a little bit of a standstill there as far as the rest of that reno goes, but they're supposed to be here tomorrow. I’m so excited. I thought while we wait, I would show you some of the hardware pieces that we got in.
I got these wall sconces delivered, and they're going to go back here once the backsplash is installed, and I'll hold them up and let you guys see what it looks like.
We also got in some of our handles for the cabinets, so these are going to go right here. I tried to pick a brass color that would match the faucet and the lights that I picked out previously and then went with a really simple modern style.
Yay! The countertops just got here, so we're going to go ahead and get them set in place. We ended up going with a matte white laminate made by Formica, and I really like how they turned out. I think they're going to look super good once we get all the rest of it installed.
Next up, I'm going to be working on the backsplash and getting the microwave put in place. All right, the backsplash is going up. You can see here we're using power grab construction adhesive and just putting it up on the wall.
Mike has been hard at work over in this kitchen painting and putting backsplash up. And we are on the final stretch here. He's working on the microwave. I'm going to flip the camera around and give you guys a better view of what this is looking like.
Welcome to my favorite part of the renovation. All of the design pieces are starting to come together, and you can actually see our vision come to life.
As you can see on the island, we have the sink and the faucet in place. I just love those. We still have to put the beadboard down there. And then look at that backsplash. It looks so good.
It’s painted in the same paint color that we put on the walls, which is Sherwin Williams Alabaster. We did a little bit higher gloss since we need it to be easy to wipe down.
And then we have the sconces put up. I think those look really great. And we're going to put an open shelf up. And now he's working on the microwave. I love how all of this is coming together.
5th wheel bedroom
Now we're gonna move on over to Avery's room. This is our bunk room in the 5th wheel, and this is going to be Avery's very first room ever, so I'm really excited to make this a special space for her. The shiplap is installed.
The walls are sanded and cleaned. I've taped everything off, which can only mean one thing. It is time to paint. So let's get painting.
I ended up doing two coats of primer and one coat of paint, except for over here in this closet section. I ended up doing two coats of paint there just because I wanted to make sure it was nice and covered.
I obviously left that back section unpainted, but I'm planning on doing a wallpaper there to match the wallpaper we're going to put up on the shiplap. I love how it looks in here.
I cannot wait to get that wallpaper up. I'm still waiting for it to be delivered. And then we can get the baseboards and the trim pieces all up.
5th Wheel Renovation
Obviously, it's still a little bit of a work site here, but you can really see it start taking shape. Next week we'll have a finished kitchen, and I cannot wait to share it with you. The pantry door will be on, the beadboard will be in place, and it's going to look so good.
Share your favorite features from our 5th wheel renovation so far down below.
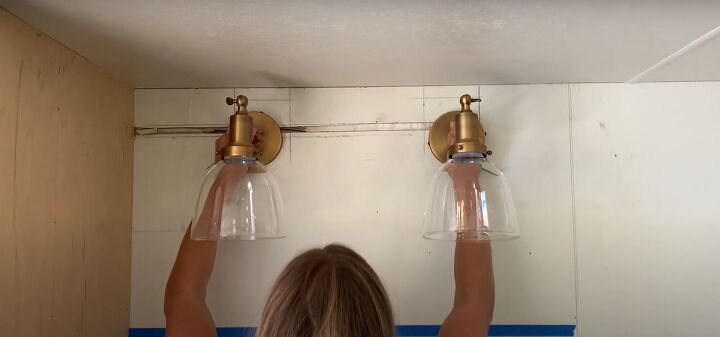








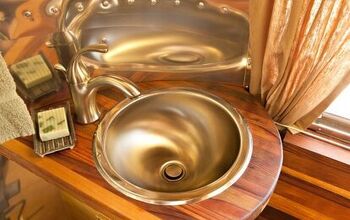
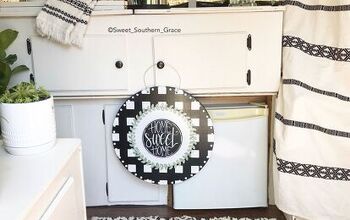
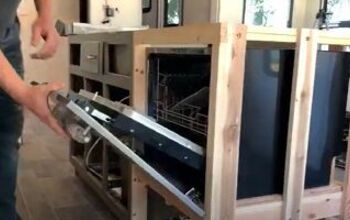



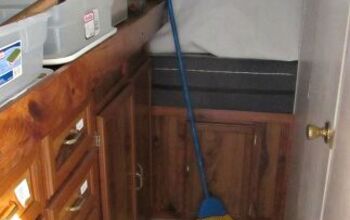
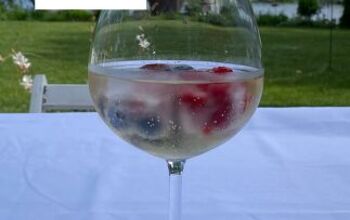
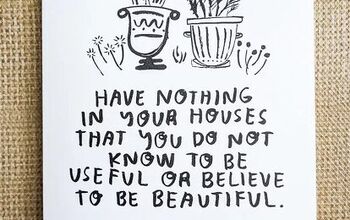

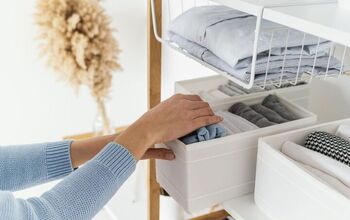
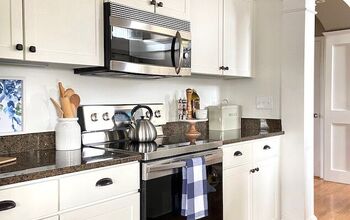
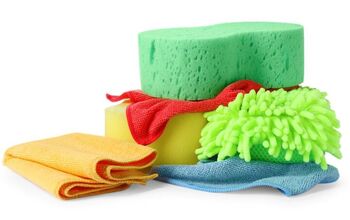
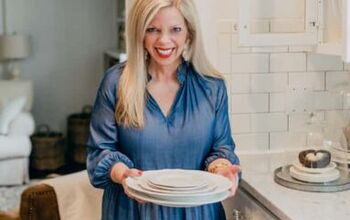
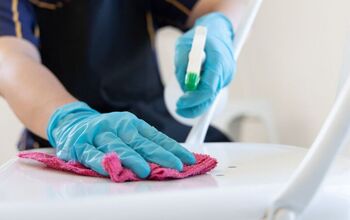

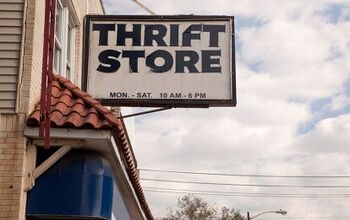
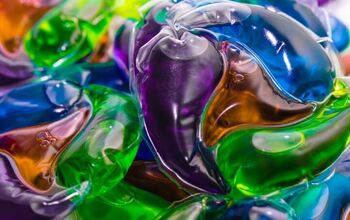
Comments
Join the conversation