5th Wheel Renovation Episode 7: Bedroom, Bathroom & Laundry

Welcome back to our 5th wheel renovation. We’ve been hard at work, putting many of the 5th-wheel camper renovation ideas we’ve collected to the test, and creating the home of our dreams in the process. A lot has changed since we first started, and we’re happy to show off our results so far.
5th wheel camper renovations
Let me take you upstairs, where we’re prepping to paint, and show you some of the demo that we did recently up there as well as discuss some of the plans that we have moving forward. It's changed a little bit since our original tour. So let me show you.
We've started demo back here and first, we removed all of the doors. Well, both of the doors. The bathroom door is to the left and the door to the bedroom is straight back. You can see that Mike has kind of taken apart the dresser a little bit.
So our plan for that is to keep the existing base, paint that, and then we're going to put a new topper on it. The top that came on it, originally, had like a 3-inch overhang, and it just took up a lot of the walkway space and was unnecessary. So we took that off.
The big TV thing that was here is gone. We're still going to mount a TV here but have it be much more minimal.
Don't mind all of the bright lights on the bed. It's kind of dark back here. The mattress is gone. We'll get a new one of those. We took the headboard and all of the window coverings off.
Originally, we planned on closing this wall in, but we've kind of realized that this is pretty convenient to have access to the bathroom straight from the bedroom. And so we are going to keep that door as is.
5th wheel bathroom
Let me take you into the bathroom. We removed the existing cabinet that had the mirror on it, and we're going to get a standalone mirror to put back on it and do a little DIY hinge setup to where it's a more pretty mirror but still have access to open that and have those shelves accessible.
And then we ripped out the entire vanity and sink below here you can see. And we have some big plans for that. I think we're going to try to do a floating shelf with a vessel sink.
Then lastly over here, this used to all be drawers and then an overhead cabinet. We took all of that out and we are planning on doing open shelving. And then I'm going to add some baskets to have storage back in that area.
The only plans we have for the shower are to add a shower curtain. We're going to keep that glass door but put a shower curtain for prettiness. And then I plan to do some shelves, maybe some wallpaper over here as well.
5th wheel bedroom
So now it's time to do a lot of paint prepping. We're going to do all of the same steps, sanding, wood filling, sanding again, priming, painting, washing the walls, all of it. I'm not going to film every single step again.
This time you guys kind of get the gist, but that is going to be the next few days what we're going to be working on in here. And then this will all be bright white.
Now that everything is painted, we got our TV mounted. I know it looks giant, but Mike wanted to go with the biggest size that we could possibly get for this space.
And we have this window here, so it had to fit in this little section up here. And then we have our roller shades on the window. And we'll have to do something about this cord because that goes down to the brains of the TV here. Need to figure out an organizational system for that.
We also updated the dresser. So this is the existing dresser. We just painted it white, and we didn't let it dry completely before getting these drawers put in. And then when we opened them, it ripped the paint off. So I'm going to have to do some touch-ups here.
But other than that, I really love how it looks all white. And then we added the same handles that we have in the kitchen here on the two drawers.
And then we replaced the top because the top of the existing dresser was like rounded out quite a bit just for looks, I guess. But it ended up coming out about 3 inches from here, which is unnecessary and we know we want all the walking space we can get here.
So we just replaced the top with plywood. Mike built this custom top to fit this awkward-shaped dresser. And I love the pop of wood. Warms it up a little bit.
5th wheel laundry
Mike got our washer-dryer combo unit installed too. And then he basically made a countertop to go over the top of it, just with some finished plywood here. And that'll give us a nice little countertop where I can have all of my laundry soaps and baskets and things.
And then he also installed a bar across the top here where I can hang dry things. And then since we took the door off, we will not be putting the door back on. And we just hung this curtain rod so we can have a curtain hanging here instead of the door. So this is our laundry room coming together.
5th wheel renovations
Okay, there's our little as-is tour of our renovated 5th wheel. It’s amazing how different it looks from the original once you gather 5th-wheel renovation ideas and start to complete some projects. Let me know which project is your favorite so far down below.
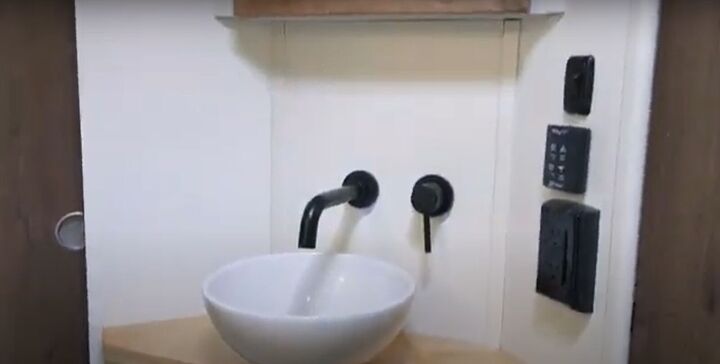



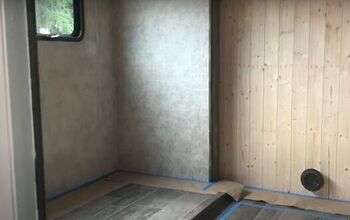

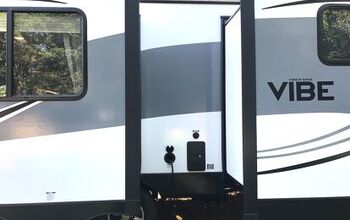
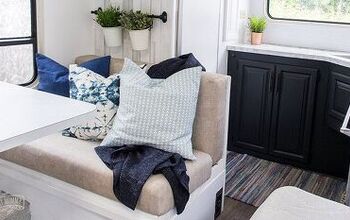
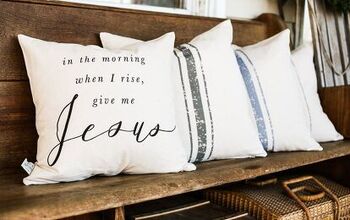


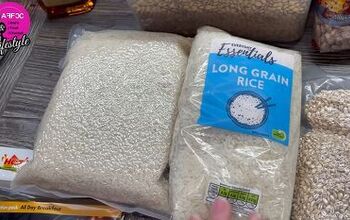

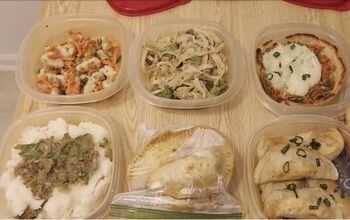
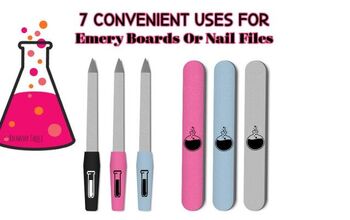
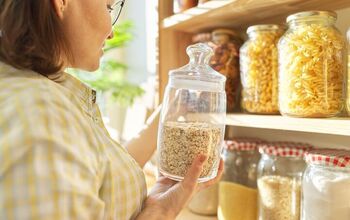
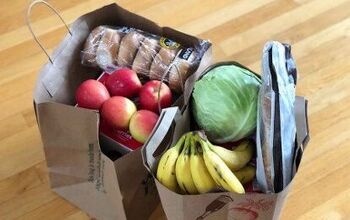
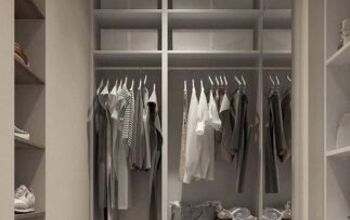
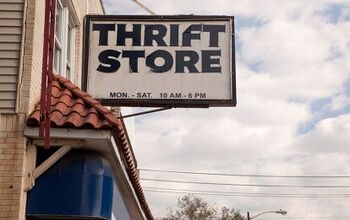

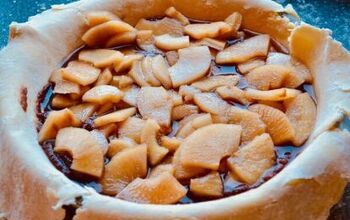
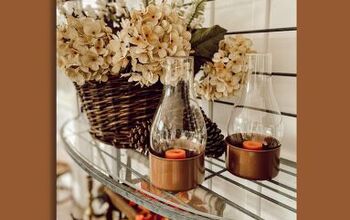
Comments
Join the conversation