Take a Tour of This Architect's Tiny Apartment in Sydney, Australia

Confronted with a tiny apartment that was run down and totally inefficient in design, Matt Reynolds—an architect from Australia—decided to incorporate some of the thoughtful tiny apartment ideas he had in mind in order to transform this once dilapidated space and create a whole new home.
Apartments in Sydney, Australia are often small and quite expensive, so they take some clever design and storage solutions to really make them work. And built-in joinery, as you’d see on boats and campers, was the key to making this studio apartment in Sydney really shine.
With only 549 sq ft to work with, Matt was able to include a small art gallery, bench seating to remove your shoes, and storage space in the entry hallway alone.
The living room and dining room are open-concept, and they even have display areas—like a floating bookshelf—to feature art and decor pieces.
Matt also has a two-piece couch that can be turned into a queen size bed or two single beds for when guests stay over or a bench seat for more space at the dining room table. A sliding pegboard wall hides the TV, and the curtains conceal his home gym equipment.
The kitchen in this small beach apartment is surprisingly large and features tons of counter space, full-size appliances, and both glossy black and clear cabinets.
Matt’s tiny apartment also has two bedrooms. The larger bedroom has a raised panel bed with storage underneath and a wardrobe behind a wall of joinery and mirrors. The smaller bedroom has a raised platform bed with storage underneath and a built-in desk.
Lastly, the bathroom in this tiny apartment has a full-size shower, a stackable laundry unit, a toilet, a sink, and a Western red cedar ceiling that serves as a gorgeous accent, reminiscent of a walk-in sauna.
Tiny apartment in Sydney
For more tiny apartment stories, take a tour of this tiny apartment in Hong Kong with hidden storage or this small apartment in Krakow, Poland.
To see more videos, check out the NEVER TOO SMALL YouTube channel.

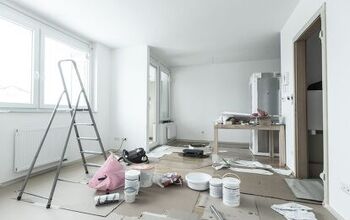

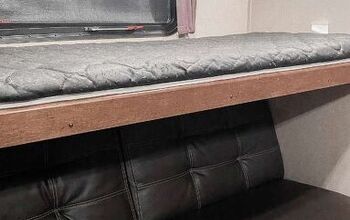
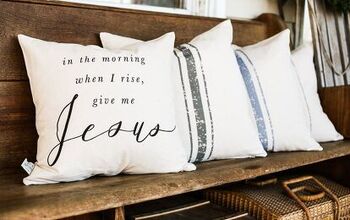
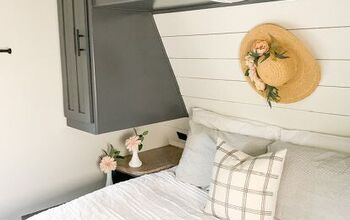

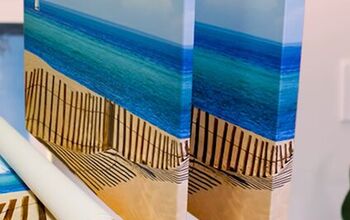

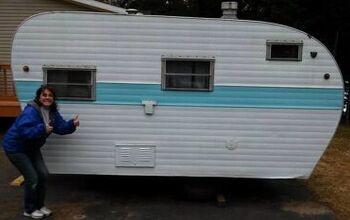
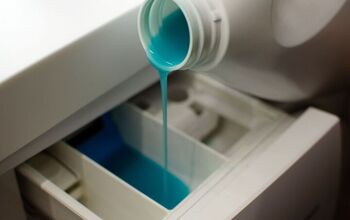

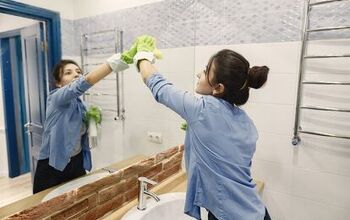
![101 Items to Get Rid of With No Regret [Free Declutter List]](https://cdn-fastly.thesimplifydaily.com/media/2022/08/30/8349390/101-items-to-get-rid-of-with-no-regret-free-declutter-list.jpg?size=350x220)
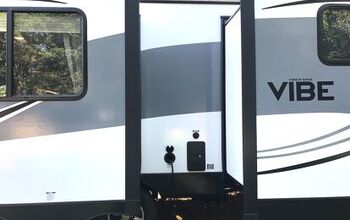


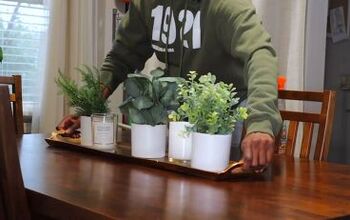
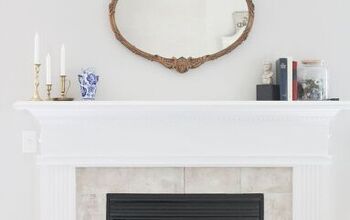
Comments
Join the conversation
The organization of various lifestyle gadgets in your 2-bedroom apartment is amazing. Love the sliding wall and overall aesthetic. A lot of thought went into the space configuration. And love that it has a washer and dryer and full size appliances.
This is likely perfect for you. But there is something missing. I hate the bedrooms with raised platforms. I know you were maxing storage, but the look is cluttered. The sliding walls are more optical than useful. A hidden door for small bedroom. Need Much more color.
you have an amazing idea and I know you were working within an existing fingerprint. However, if you want to sell the idea of using existing housing, you might want to have 2-5 interior designers look at what you’ve done and give a different take on it. You should then have a portfolio of ideas for using existing apartments to function better for families.
cora McGovern
It is simply brilliant although a little cluttered for me. Fantastic use of a tiny space. Very well done!