Tiny House Tour: Living in a Tiny Home in My Parents' Backyard

Hi everyone, my name is Taylor. Welcome to our tiny house tour! Our tiny house is located in my parents’ backyard. We wanted to live simply and not have to pay crazy rent for something we didn’t love.
The house is 415 square feet, including the loft. The part that is walkable is 250 square feet.
The original house was just a room and a loft. My dad and my husband tore down the wall and added a bathroom and a kitchen. Then they extended the loft and the ceiling. The renovation took about six months, and that was with full-time jobs, only working on the house on the weekends.
Kitchen
We have an amazing full-size kitchen that receives a lot of natural light. Next to the refrigerator, we have a convection oven that duals as a microwave, which is super convenient. Since I’m short, we keep a step stool next to the fridge so I can reach the oven.
We have an induction two-burner stove. We also have an extra burner that plugs in, so I can take that out if I need three burners.
Above the sink and counter, we have some open shelves with all our pots, dishes, and utensils. I love it because it looks cute, and it also helps me keep things organized. You can't just throw stuff in a cabinet because it's what everybody's going to see.
We have our lazy susan which basically serves as a pantry. Our beautiful farmhouse sink that I love was from Ikea.
Our collapsible table is a great space saver. It's from Ikea. It’s great for a tiny house because it opens and closes on both sides. You can have both sides open for a big table or just one side open for a small table.
To save space while you’re not using it you can close both sides and use it as a small side table. We keep it closed as a side table because we eat our dinner on the couch.
We have a mini split air conditioning unit that heats and cools, which is convenient. We don't really use the heat, even in the winter because the tiny house is super insulated, so it stays pretty warm. Since heat rises, the loft gets crazy hot, so we usually just keep the heat off in the winter.
I love our nice high ceilings in the kitchen. We have this great octagonal window on the high wall of the kitchen. Opposite from that you can see part of the loft.
Hallway
Off the kitchen, we have a narrow hallway. Down at the bottom, we made some practical storage where we have a filing cabinet and other storage on one side, and our shoes stored on the other. Above that, we have a coffee and tea bar. My husband makes a ton of coffee. He might be a coffee snob.
To cover up the storage space my mom made a curtain out of an old tablecloth that we had. It keeps the storage covered up and looks nice.
Living room
Through the hall, we have our living room, which used to be a shed before we renovated. In the living room, we have a chair and a full-sized couch. We keep pillows and blankets hidden in the corner.
We have a beautiful wooden table and a nice bookshelf which I love, probably because I love books. On top of the bookshelf, we have our little plant babies that I haven’t managed to kill yet.
My husband’s work area is here on the desk. He was a music major. He sits here on his laptop and does secret things. Under the desk, he has his storage. He custom-built this for the space, so it works perfectly for him. We also keep our TV on the desk. He uses it for a second monitor if he's doing music stuff.
Next to the wall, we have a little caddy on wheels. It’s where I keep all my art supplies. I have my Bible and pens there too. It's just my little area.
You might have noticed I’m expecting; I’m not just gaining weight! People keep asking me where we’re going to put the baby's crib. We’re planning on moving the desk and putting the crib in its place.
Bathroom
Off the living room, behind the narrowest little door you've ever seen, we have our bathroom. It’s a nice size bathroom. My dad tiled our shower. Thank you, dad!
We keep our towels in the bathroom and we have a dirty clothes basket here too. We don't have space for a washer and dryer here. My mom lets us use theirs, which is about 20 steps away, so I just do our laundry there once or twice a week.
At the top of the bathroom, we have more storage for things like toilet paper, my makeup, and different miscellaneous storage things.
Stairs
In the living room, we usually keep the stairs to the loft folded up. That way if we want to watch tv we can just move the tv to the end of the desk and sit on the couch.
Bedroom
Upstairs is our bedroom where we have a full queen-sized bed. Even though the ceilings are low it feels open because of all the natural light from the windows.
Behind the bed, we built a closet area that’s accessible from either side. We have shelves from Target which are meant to stand vertically but we flipped them sideways to fit the space and our needs.
Cost of a tiny house
The total cost of renovating the house, including all the supplies, and even our furniture and appliances, was $17,000. We were paying $12,000 a year for rent, so it made sense for us to make the move to a tiny house. We've been here for three years, and we love it here.
Tiny house tour
If you have any questions, please leave them in the comments. Let me know if there’s anything you're curious about. I'd love to answer all your questions. I hope you enjoyed our tiny house tour.
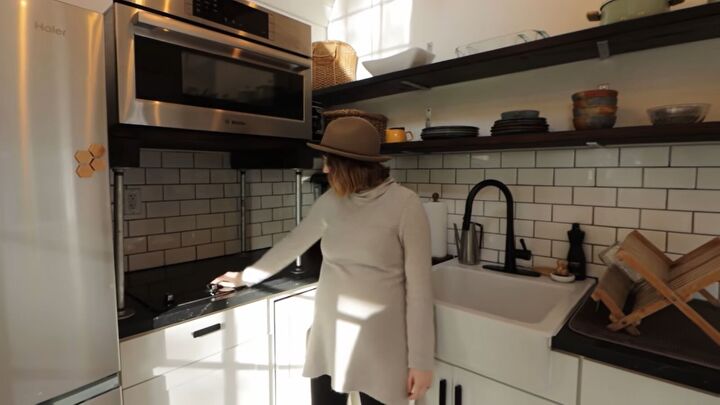















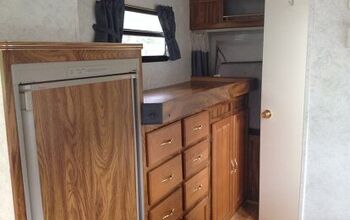
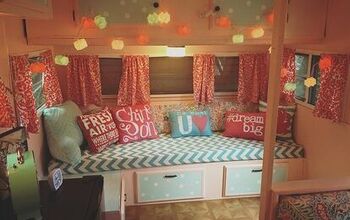
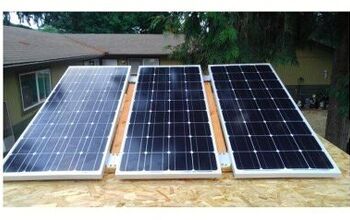

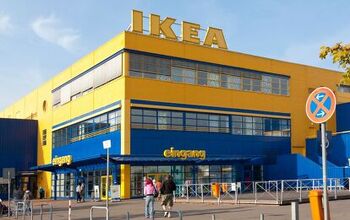
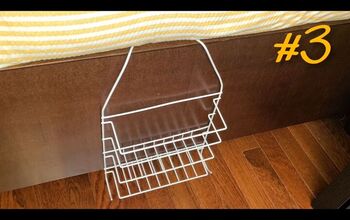

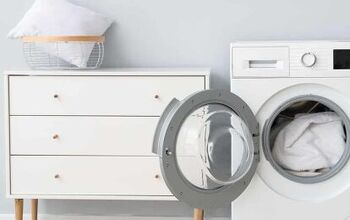
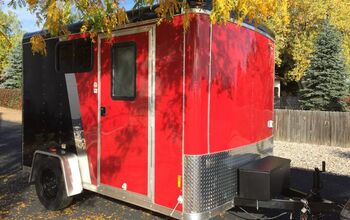
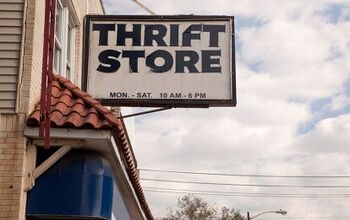

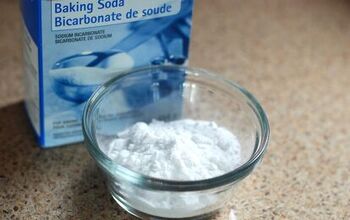
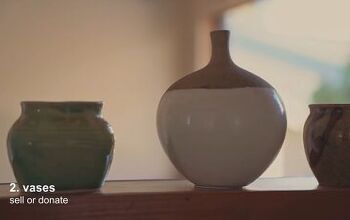
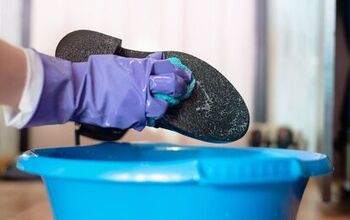
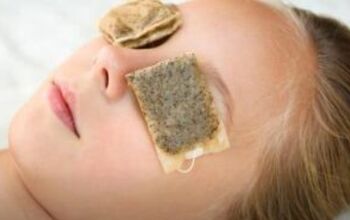
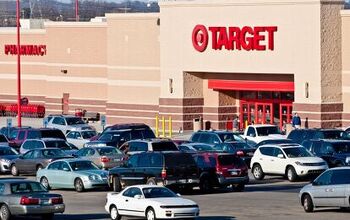
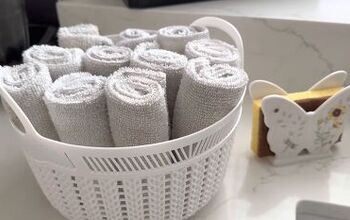
Comments
Join the conversation
You've definitely made the most of your space! Thanks for sharing!
Can you tell me the make of your convection/microwave? We're also looking at a small backyard build and want to minimize the space taken up by kitchen appliances. Cheers.
What about building permits and taxes? Are you up to code?