Check Out the Gorgeous Arched Roof in Their Tiny House

Carmen and Bill moved from their 5,000 square foot home to a 400 square foot arched roof tiny house. They didn’t want all the extra work necessary in maintaining a big house so they downsized. They feel like a huge burden was lifted off their backs and they’re ready to enjoy life more.
This tiny home is uniquely customized. Bill is a carpenter and a true artist. His self-expression drove the design of the home. The architectural design of the home’s arched ceilings makes the space feel larger. The house measures 10 by 40 and is 14 feet tall.
The home has two doors, the rear door being the main entrance. The entrance has a mudroom so you’re not entering the home straight into the living room. 16 windows provide great natural light and fantastic views.
The home features two bathrooms, a basement, and two lofts. The first loft is just above the mudroom. They refer to it as the man cave. It has a futon couch and a large-screen TV. It also functions as a guest room. The second loft, on the opposite side of the home, has an office, a master bedroom, and a second bathroom.
Their U-shaped kitchen provides them with a nice wide space. The countertop is a work of art with a glowing blue inlay that represents the Jordan River. Floating shelves for the glassware allow the sunlight to shine through the glass.
Arched roof tiny house
The gorgeous architecture and design give this space a sense of luxury you don’t often find in a tiny home. With two bathrooms, an exercise room, and an office, they found a way to incorporate all their needs into the small space. This customized space is the perfect fit for the retired couple.
For more tiny home stories, take a tour of this Park Model tiny home in Texas or discover this tiny home for a family of 4 in the Rocky Mountains.
To see more videos, check out the Tiny House Giant Journey YouTube channel.
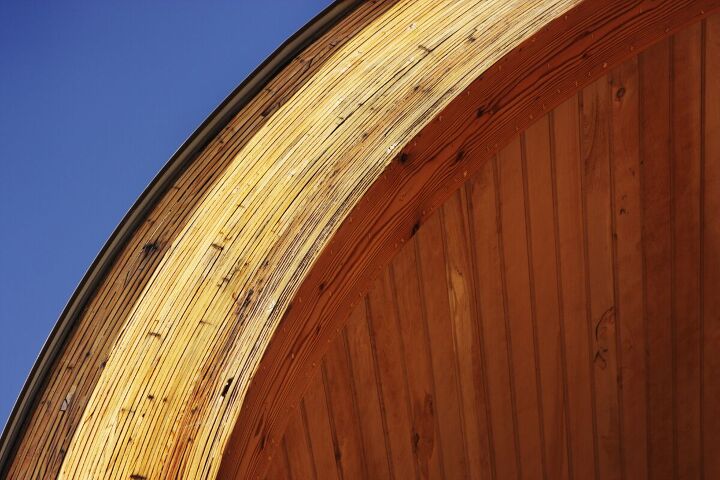
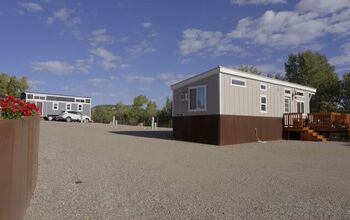
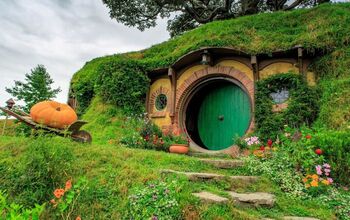
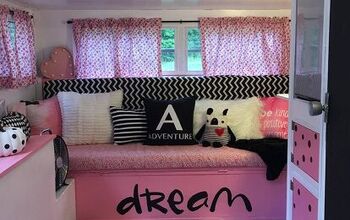
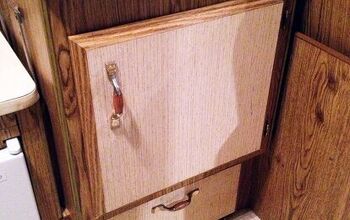
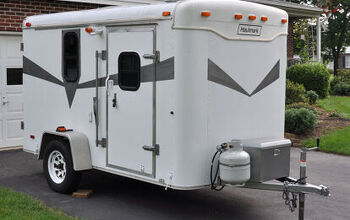







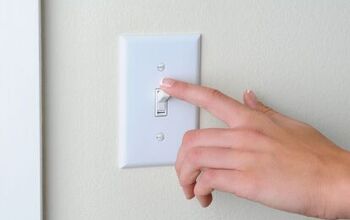



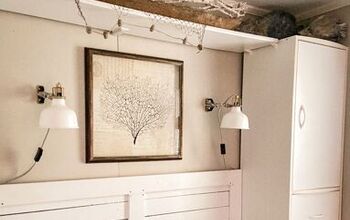

Comments
Join the conversation