Tiny House Tour With The Coziest Bedroom

Meet Teri, an empty nester living in her custom tiny house in Tiny Lots on the Prairie in Decatur, Texas.
She planned her tiny house with the help of her builder, Peter Huggler, at Indigo River Tiny Homes.
Teri raised her kids in a house, then an apartment, and decided the rent was too high and a tiny house would be ideal. The bedroom of this tiny house is on the main level–no lofts!
As you’ll see, living in a tiny house as an empty-nester, or tiny house retirement living, is doable and fun. Take a tour with Teri.
1. My house overall
My tiny house is 8 feet wide and 32 feet long. I paid $80,000 for my house, and that includes a lot of custom touches.
The rent for the lot where my house stands is $450 a month and it includes water and Wi-fi. I pay under $50 for my electricity.
A lot of people may think $80,000 is a lot for a tiny house but it’s built to last and I’m paying way less than I would if I were in an apartment.
2. The shed
My shed is built onto the end of the house which is as tall as the house. It holds my water heater and Christmas decorations.
3. Outdoor living space
I have parties out here, I sit out here and read – I love this space. The wood came from a friend who took her deck down and my son helped build it. There was enough wood to build a walkway, too.
4. The living room
Believe it or not, I planned everything, from the furniture to the overall layout, around my rug. I downsized a ton of things but kept the rug. My coffee table is also used as extra seating.
5. Windows
I didn’t want any steps or lofts and I wanted tall ceilings, so Peter helped reconfigure the layout.
I also wanted lots of light and windows so you can see all the transom windows I have.
There’s lots of air circulation throughout the house, too, since there are no lofts (just a small one which I’ll get to later).
6. FIreplace
I have a small, portable fireplace in the living room with a mantel.
7. Gallery wall
I wanted a gallery wall but only a few made the cut when I downsized, including the painting that belonged to my grandmother and a piece from Italy.
8. Display areas
I asked for open shelving and wide window ledges to display my trinkets.
9. Fandelier
I have the prettiest chandelier that’s also a fan.
10. Kitchen/dining room
I wanted to keep my antique French table so the legs came off to mount it on the wall to fit. I have a farmhouse sink in this tiny kitchen, too.
My countertops are recycled glass to match my cabinets and appliances.
There’s plenty of storage everywhere in the kitchen. There’s nothing I’m missing – I have cooked for the holidays and haven’t had any problems.
11. Coffee bar
I even had just enough room to build a coffee bar in my tiny home! It fits my coffee maker and everything I need for coffee. The bottom cabinet is for storage.
12. Glass partition
I have had this 70-pound piece of glass for 40 years! This glass panel was once used as a partition in a restaurant in a hotel that I used to work in.
I bought it for $10 when the restaurant closed. I’ve used it over the years as a desk, and a coffee table, and I put it to perfect use in my kitchen as a room divider.
13. A word about downsizing
I kept the things that mattered, that were important to me, and that were precious to me.
Downsizing got easy once I realized I only could bring so much into the tiny home. If it didn’t bring me joy. I didn’t bring it. It was just a process of elimination.
People think it’s hard to make these decisions, but it gets easier as you keep doing it. All the things that were packed in closets just went away, including mountains of clothing that I never wore and didn’t need.
I hauled away 10 huge black contractor bags full of trash to the dumpster. It was eye-opening to see the amount of trash I had!
14. The bathroom
I have pocket doors with opaque glass to separate the bathroom. I do have a storage loft that I can get to from the bathroom. I access it with a stepstool.
I have a beautiful blue vessel sink that makes me happy to look at. My shower is 32 inches square with built-in shelves and a glass door. The washer and dryer are located behind a curtain in the bathroom.
15. Bedroom
I didn’t want to do stairs in the middle of the night or as I got older. I have a full-sized bed here and there’s storage underneath and all around the room. My closet has a whole door of shoe storage.
Tiny house tour
In a few years, Teri has her eye on retiring in this tiny house and enjoying herself.
Let us know in the comments what you think of her custom tiny house and if you think you’re up to tiny house retirement living like Teri plans to do.
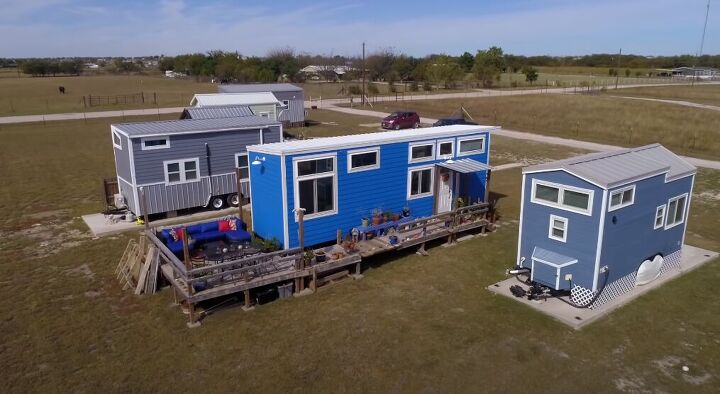




























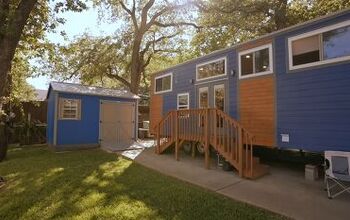
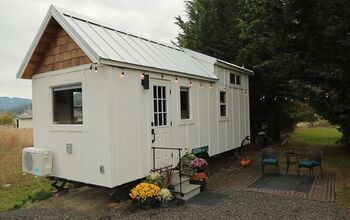

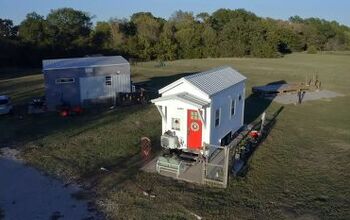
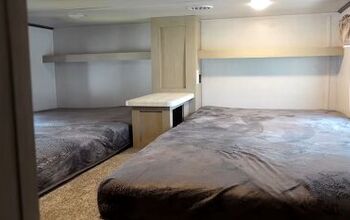
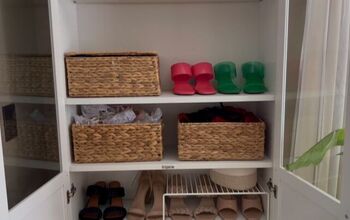
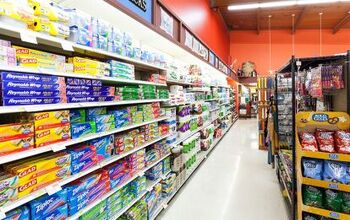
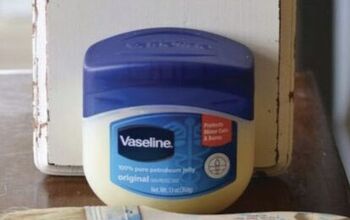
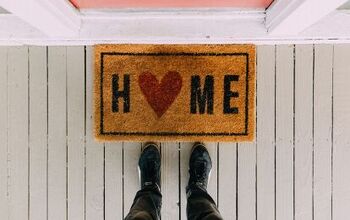
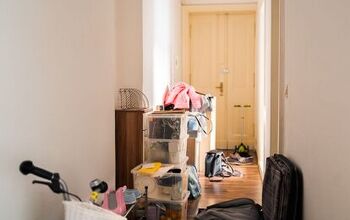


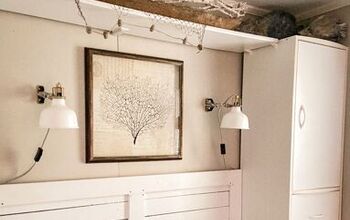

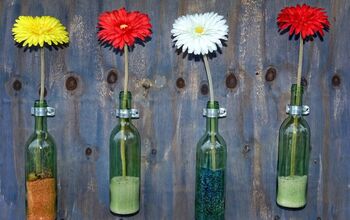
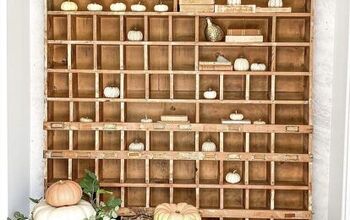


Comments
Join the conversation