Follow Along on This DIY Tiny House Build Journey

I’m so excited to share all the ins and outs of my DIY tiny house. My tiny house is on a remote island in the Pacific Northwest.
In this post, I’ll share all about my building experience and provide some insight into how to build a tiny house.
1. How much does it cost to build a tiny house?
The total cost of building my home was $40,000. I built my tiny house in Colorado over 16 months while also working part-time. The home is 160 square feet.
2. How did you plan for the build?
To start my planning I attended a workshop to get some basic information. Then I bought my trailer and reduced my hours to part-time at work so I could get going.
3. Tell us about the process of building your tiny house.
My mom had a nice lot and some extra space by her house in Colorado, so I moved back there to build. It was really helpful to work on this project with a whole neighborhood of people around who know and love me. I say that I built the house by myself, but in truth, pretty much everyone I know helped me along the way.
I had a couple of build days when friends, family, and co-workers all came to help me. Even with all the help, the build took a while because I still had to work, and throughout the building process I had to work on my job, build, design, and plan the next stage of the build as I went.
It took a lot of physical and mental exertion because I also had to learn everything from scratch. Thankfully, people were always willing to help. There were so many times I would be standing in the hardware store with a confused look on my face, and random people would help me and teach me.
4. What have you changed in your tiny home since your initial build?
This is a good question because, for me especially, my tiny home is always evolving. I had never even been in a tiny house until I began my build so there were certain things that I thought would work, and then once I was actually living there I realized that certain things needed to be changed.
In the first design of my kitchen, I had barely any counter space. This made cooking and preparing food very difficult, so I added twice as much counter space and even added a fold-out counter for additional space when needed. I used an old sewing machine table to build the extra counter space and was able to add some cabinet space underneath.
I also had to switch out my original sink. My first sink was a bar sink, which I thought would be perfect because it was so tiny, but it was impossible to work with.
I kept breaking dishes because nothing fit in there. So I eventually switched it out for a larger sink that I found at an antique shop. I recommend choosing appliances that will fit in small spaces but still be functional for daily use.
5. What were some challenges you faced?
The electrical work was very challenging. I didn’t know anything about it, but I was eager to learn.
Eventually, I found an expert who was able to mentor me and teach me everything I needed to know. Designing and installing an on-grid off-grid electrical system was so challenging.
6. What advice would you give to someone who’s interested in building a tiny house?
My advice would be to go spend some time in tiny houses. It’s a great way to learn what does and doesn’t work for you.
Living comfortably in a tiny house requires you to utilize your space extremely wisely. The more experience you have inside tiny homes, the better you will understand what works for you.
7. What was the most rewarding part of your tiny house-building experience?
Problem-solving and figuring out how to make the most use of everything I had was really rewarding. A friend offered me some cherry wood flooring that they didn’t need and I wasn’t sure what to use it for. Then I realized it made a gorgeous kitchen counter.
Then at another stage, I ran out of flooring and decided to add in some mosaic tiling. It was cheap and looked so creative and interesting. Building requires a lot of creativity and in that sense, the whole house is like an ever-evolving work of art.
I hope you enjoyed learning about my experience creating my tiny home. Tiny houses require some meticulous planning so you can utilize all your space. Research as much as you can and visit some tiny houses to help inform your design preferences.
Don’t forget to leave questions or comments so we can learn from each other!
Next, check out this Tiny House Tour With The Coziest Bedroom.
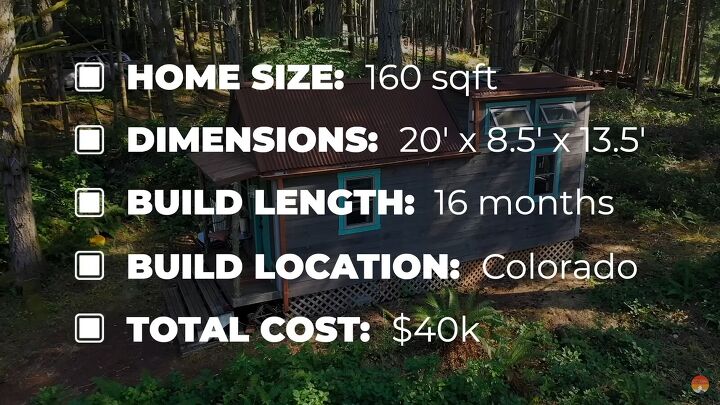








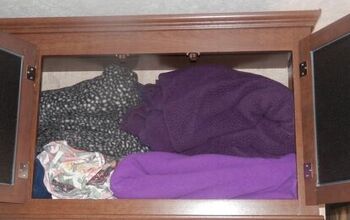
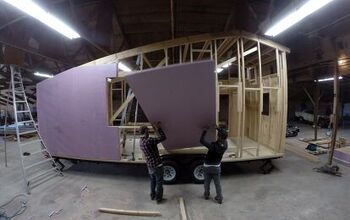
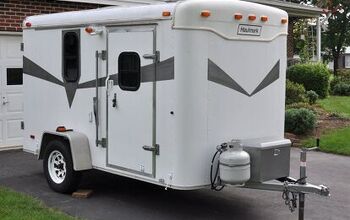

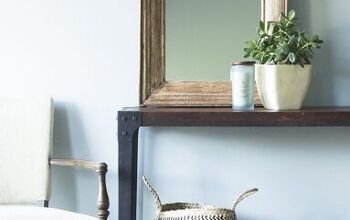

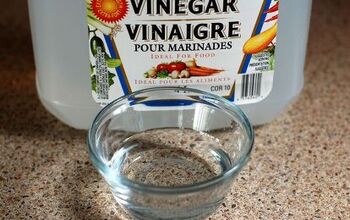
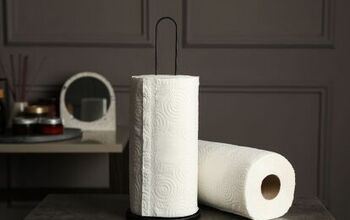



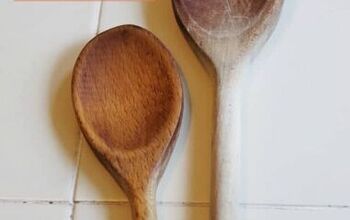


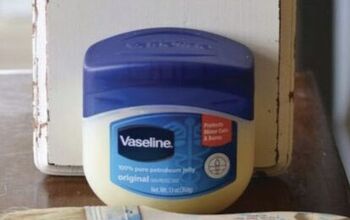
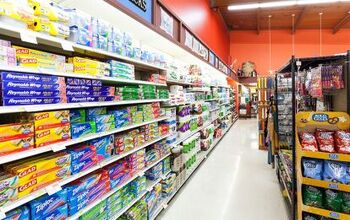
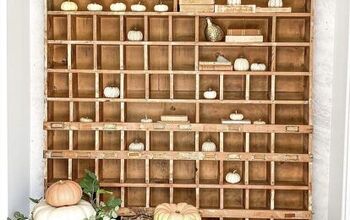
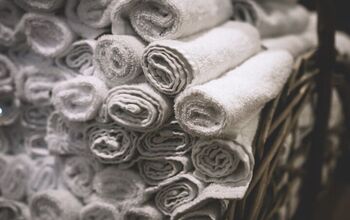
Comments
Join the conversation