How They Built a Tiny Home in Their Backyard to Live Mortgage-Free

Traci and Matt were considering a move into a tiny home for a long time. As carpenters and home designers, they loved the simplicity and financial benefits that a tiny home offered, but with three kids, a tiny home did not seem like a viable option.
However, once their youngest moved out, the couple built and moved into a tiny home in their backyard. Their DIY tiny house on wheels is mortgage free and allows them to rent out the main house to help pay off that mortgage.
Traci and Matt are both architects and that’s reflected in their DIY design that is full of hand-crafted objects, from the Alaskan yellow cedar door to the locally-sawed wooden bar, to the cherry and oak bedside table.
The home is 300 square feet, not including the loft and the outdoor deck. There are two doors, allowing for an orderly flow of traffic when hosting people who might be coming in and out.
This backyard tiny house is environmentally friendly, with plenty of recycled materials throughout. All the windows and doors except for one are made from reused materials and the countertops are made from salvaged plywood.
The design is extremely functional. Kitchen shelves were measured to be an exact fit to the specific items they are meant to store; a moveable kitchen island on wheels can function as a dining space or a cooking space, and be moved out of the way when not in use; the ladder to the loft doubles as storage shelves; the raised fridge to accommodate Matt’s tall frame also creates an under-fridge space for the kitten’s litterbox.
Tiny home in the backyard
Traci’s experience designing their tiny home in the backyard inspired her to start her own tiny home design business, Big Bliss Tiny Homes. Now, she’s sharing the knowledge she gained with others.
For more tiny home stories, take a tour of this rustic DIY silo home that used to store grain or this fairytale lakeside tiny house that even has its own sauna.
To see more videos, check out the Tiny House Expedition YouTube channel.
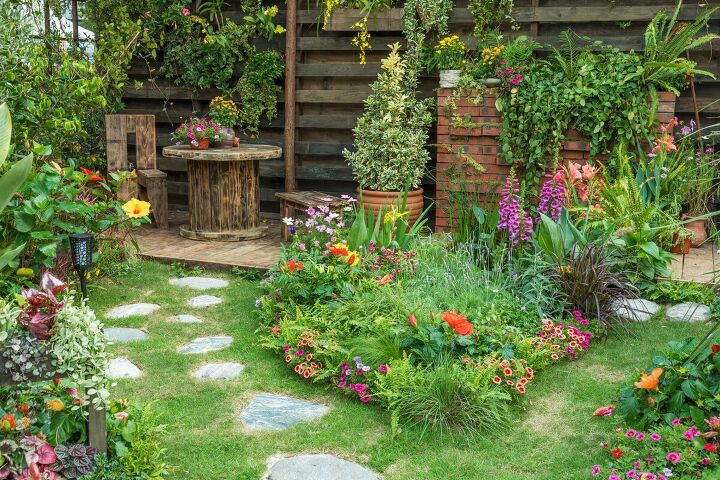
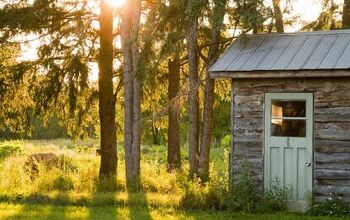



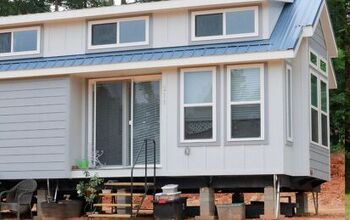

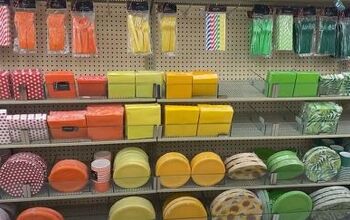



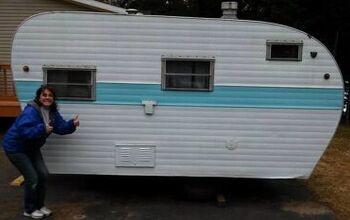

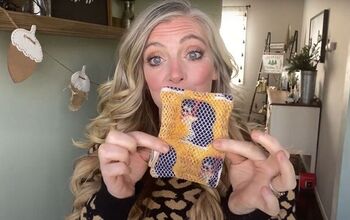
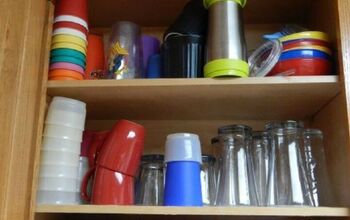

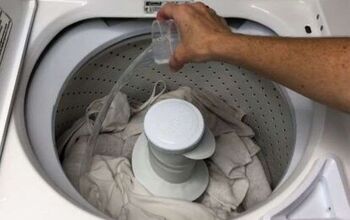

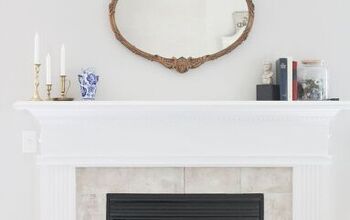
Comments
Join the conversation
I love the idea but I’m not sure of NYS regulations concerning another resident on property. Did you have any problems?
Excellent design and work on your tiny home and I wish you great success in your new career.