Why They Downsized to a Tiny Home in a Mobile Home Park

Kathi and Jim, a semi-retired couple, share their journey of downsizing to a tiny home. They chose a tiny home because it was affordable, easy to take care of, and leaves them time to do the things they want to do. The home measures 28 feet long, 8.5 feet wide, and 13.5 inches high, and features two lofts.
Outside, the couple created a nice patio area with a table and chairs. There are large, locked storage bins and 2 sheds. The entrance to the house is through patio doors, creating an open and airy feel to the home.
At the front of the house is a living room area. An L-shaped couch allows for plenty of seating and makes the space feel cozy. The back and bottom of the couch are lined with hidden storage. A TV is mounted on the wall.
The kitchen has a nice long counter. Instead of cabinets, there are open shelves up top. The kitchen also features a double sink and a dishwasher. The owners love their kitchen's custom pull-out pantry
Dual stairs lead up in opposite directions to two separate loft areas. The stairs are made of closets and storage. One loft goes to the bedroom which has a queen size bed and some closet space. The second loft is an art studio. All the walls are lined with hooks and storage for the hanging artwork and stored supplies. It is a fully functional craft studio.
Downsizing to a tiny home
This tiny home is in the first mobile home park in America to be bought by a co-op. This enables mobile homeowners to buy their property. The owners spent $67,000 building their tiny home. Now they are able to enjoy their retirement years with the money they saved by choosing to live in a tiny house.
For more tiny home stories, take a tour of this DIY tiny home built by a father and son team, or discover why she chose tiny house retirement.
To see more, check out the Tiny House Expedition YouTube channel.
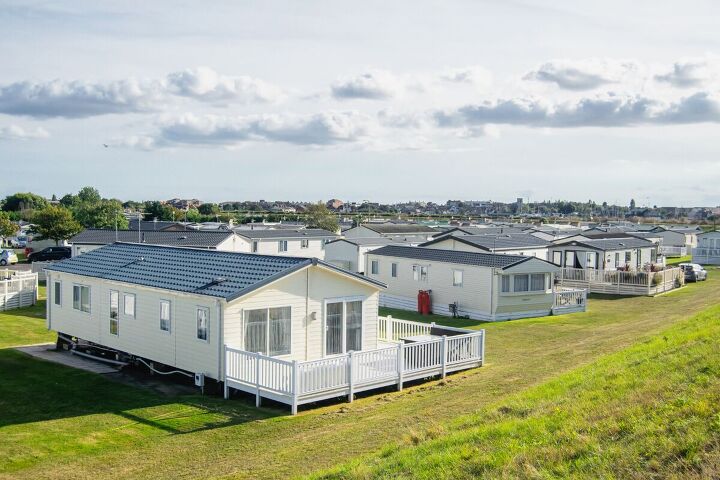
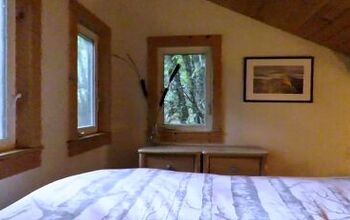
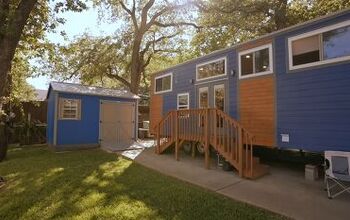


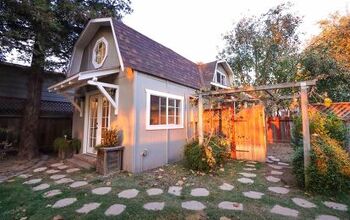
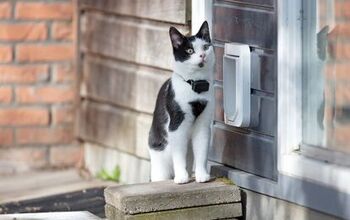

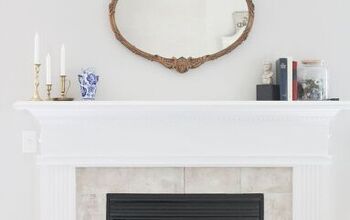





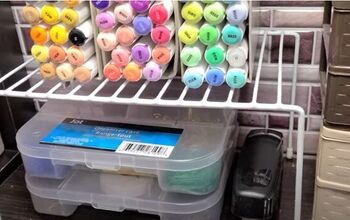

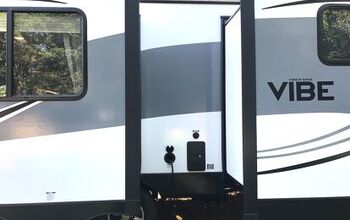
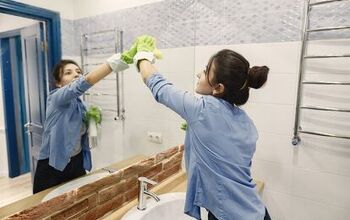
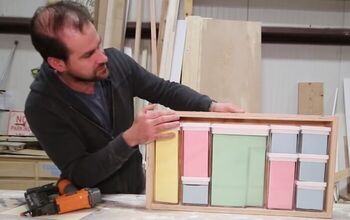
Comments
Join the conversation
13 inches high? Perhaps you meant ‘feet’
Sized for Barbies!!!!🤣