Take a Look Inside This Quirky Ultra-Narrow House

While tiny houses have had their fair share of exposure in the media in recent years, there are other unique housing choices out there that you may want to consider for your next home.
Take, for example, narrow houses. Having a narrow house design custom sketched for you might just be the perfect choice if you’ve purchased a smaller property or plan to build a row of homes to sell or rent them out.
And the best part is that long narrow house designs can be just as modern and stylish as other traditional homes.
As Jessica shows us during the tour of her very own long narrow house, these types of homes have all of the amenities you desire with just a slightly different footprint than you may have become accustomed to. And that’s what makes them so interesting.
Her narrow house layout, in particular, showcases an entryway, small bathroom, and a large galley kitchen on the main level. The second floor includes the dining room, laundry area, living room, and a balcony. The third floor actually has a space for a bathtub and a hanging wardrobe in it, a bedroom, and another bathroom.
Strangely enough, Jessica’s home technically has five levels to it—including a loft office space and a basement with a third bathroom in it. And all of these five levels work to create a maze of rooms for you to explore.
Plus, there are tons of large windows and skylights scattered throughout, which gives the home both a bigger feel, but also more of a nautical feel when combined with all the wood accents as well.
Narrow house
By thinking outside the box, you can design a narrow house that meets all of your needs while still giving it the appeal of being an alternative housing solution unlike any other.
For more tiny home stories, discover how she built a DIY tiny house with just $3,000 or take a tour of this attic apartment.
To see more videos, check out the Exploring Alternatives YouTube channel.
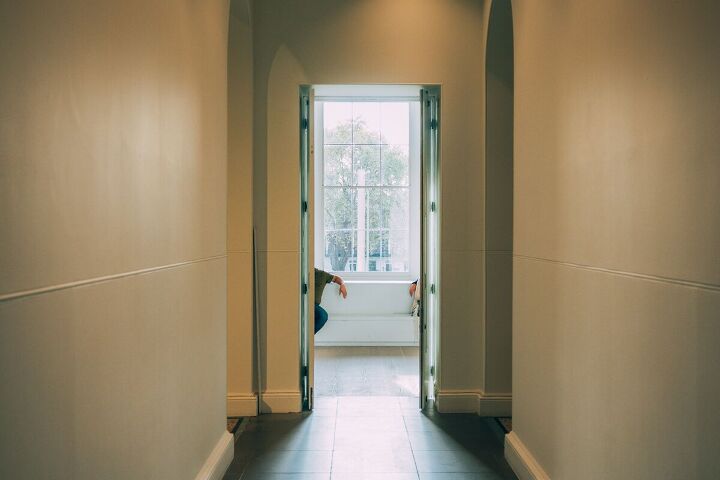
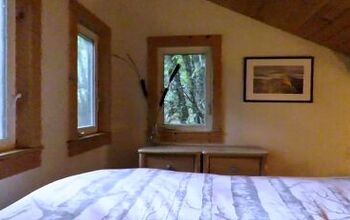



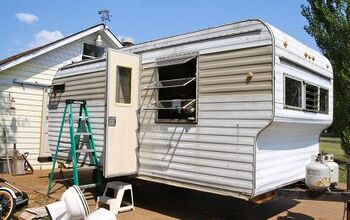
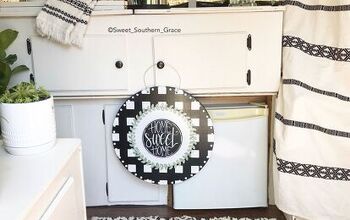

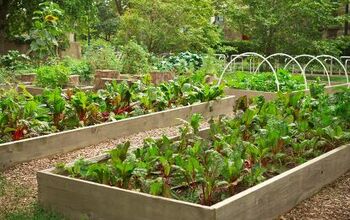



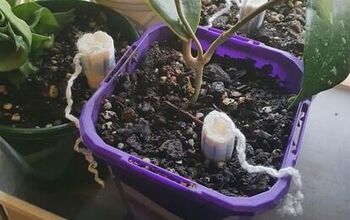


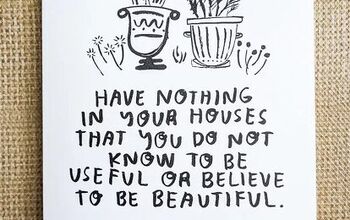



Comments
Join the conversation