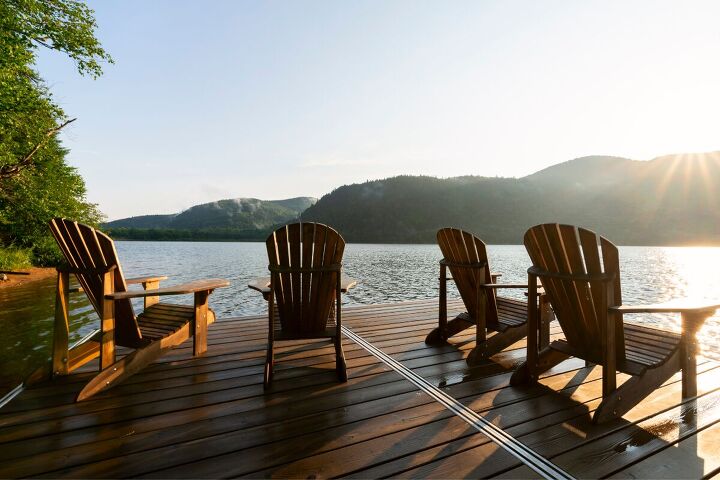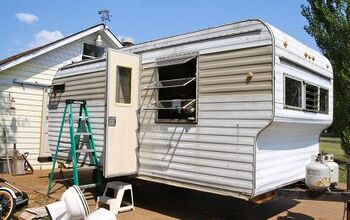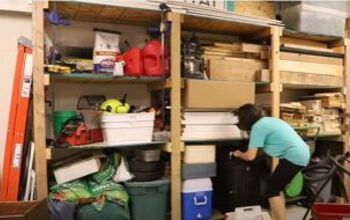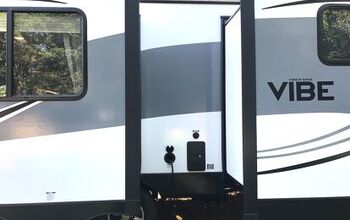Take a Tour of This Off-Grid Floating Tiny Home With a Hidden Loft

Tiny homes are cool, but have you ever seen a floating tiny home in person or online?
While it may seem a bit unreal, building a floating home with a spacious design and a hidden loft is, in fact, doable—even with such a small footprint to work with. And this floating tiny home is just what you need in order to feel inspired.
Incredibly, floating homes like this one are actually designed to be lived in during all four seasons and are entirely off-grid. So, forget the idea that floating homes of any size are only good for seasonal use. Instead, you can enjoy vacationing at any time of year.
With an open-concept design, floor-to-ceiling windows, a full-size garage door, and a slider, natural light pours into this home. Plus, it has 2,250-watt solar panels with 6 batteries to power the entire home—making it an extremely sustainable travel option.
This floating tiny home is covered with cedar siding and black metal accents on the exterior as well as wooden paneling on the interior.
The vast living area contains modular seating options that can be converted into a queen size bed for guests, a secondary heating source that runs on propane, and a wood stove.
There is also plenty of space for side tables, a large dining table, and a fully stocked kitchen. The other end of this floating tiny home includes a bathroom and a hidden loft bedroom.
And the cost of a floating home like this is only $299 per night for vacationers.
With two floating tiny homes on-site at Bora Boreal in Quebec City, it is an impressive eco-resort. Add in extra amenities like the fire pit, walking trails, a beach, and a swimming area, it makes for the perfect destination.
Floating tiny home
For more tiny home stories, take a tour of this micro tiny house on wheels or this elegant tiny home RV.
To see more videos, check out the Exploring Alternatives YouTube channel.



















Comments
Join the conversation