This DIY Tiny Home on a Budget Was Built By a Father & Son Team

For this DIY tiny home, the owner quite literally did it himself. The homeowner’s father is a carpenter, so they worked together to build the tiny home. The house is parked on the parents’ property and is 7.8 by 23 feet.
Before you enter the home a large wooden deck greets visitors and creates an inviting atmosphere. There are outdoor couches and tables for hosting BBQs with friends. The deck and all the furniture were built of the same materials as the tiny home, for a clean and consistent aesthetic.
The home is modern and simple. White panel walls, large windows, and wooden accents give the space an airy, beachy feel. To the left is a lounge area with a couch. The seat of the couch has drawers for storage. Across from the couch sits a narrow working desk and mounted television.
The kitchen has a long rectangular window that runs the length of the kitchen sink, counters, and cabinets. On the other side are a full-size refrigerator and a staircase. The pantry is built into the staircase, along with a closet and some storage.
The bathroom is through the kitchen. It is designed with the same white panel walls and a large circular mirror with a modern wooden frame. A linen closet hides behind the door.
Up the stairs is the sleeping loft. It features a queen-sized bed. A tv is mounted on one wall and a nice long window stretches along the other. There’s also a hanging closet and some drawers.
DIY tiny home
The owner feels proud to have built the house with his own two hands. It was a great bonding experience for him and his father. He spent $18,700 creating his tiny home. The house is designed to feel open and spacious and is a uniquely beautiful tiny home.
For more tiny home stories, discover this tiny home for a disabled senior or why she chose to retire in a tiny house.
To see more videos, check out the Living Big in a Tiny House YouTube channel.
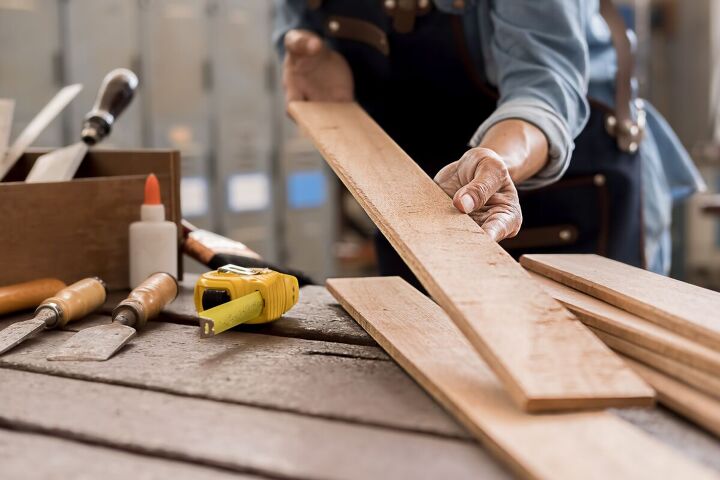
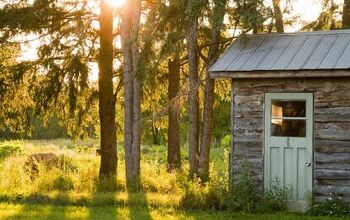

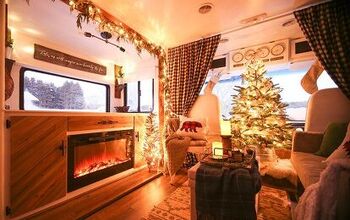
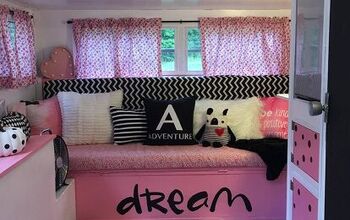
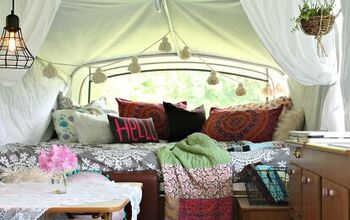
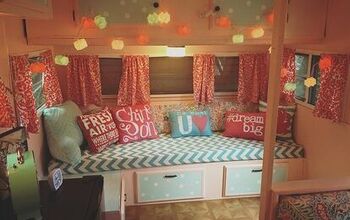

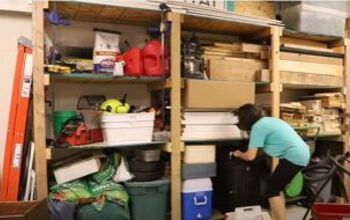



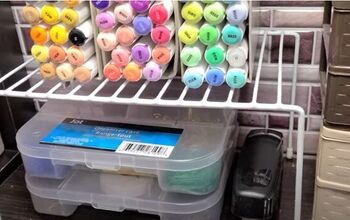
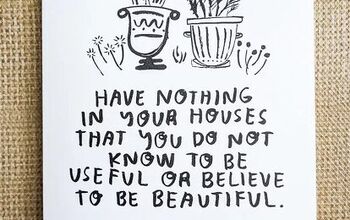



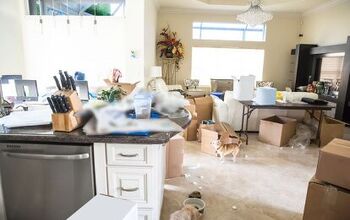
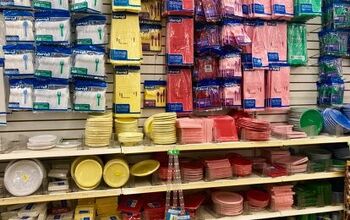
Comments
Join the conversation