This Interior Designer's Tiny House Features a Greenhouse & Alpacas

As an interior designer, working with small spaces presents a unique challenge. However, today we have the pleasure of meeting Priscilla, a woman who has brilliantly tackled that challenge and created an amazing tiny house.
Here's the tour by Living Big in a Tiny House:
Priscilla welcomes us into her beautiful home and shares the story of how it came to be. She bought the section of land with the intention of building a small house to accommodate friends, family, and potential guests.
She initially planned to live in the tiny house while saving money to build their main house, but the architect suggested building both houses together to reduce costs. Therefore, Priscilla and her partner lived in the tiny house for about six to seven months before moving into their main house.
The land they purchased posed a challenge for construction due to its steep slope. However, Priscilla saw the opportunity to create something different and decided to build the house higher up, allowing for a stunning view of the native trees and valley.
The tiny house sits on a spacious 5580 square meter (1.37 acre) section of land, which also provides room for their two cats, two dogs, and two alpacas. Priscilla had always dreamed of having alpacas, and they not only help keep the grass down but also add charm to the property.
One remarkable aspect of the tiny house is the clever use of outdoor living space. Priscilla has created a layered deck system that extends the living area and offers different levels for relaxation and enjoyment.
She also added a greenhouse, initially intended as a place for her round table. However, it has become a versatile space for socializing day and night, thanks to the string lights.
Moving inside the house, we step into the living room, which was originally planned as a bedroom. Priscilla decided to follow the advice of her Feng Shui Master and designated it as a common area, creating a welcoming space for guests.
The neutral color scheme and carefully curated decor pieces, collected from various countries, contribute to the room's charm.
Adjacent to the living room, we find the bathroom, featuring tiles that evoke a forest-like ambiance. Priscilla aimed to bring the outdoors in and maximize interest in the small space. The bathroom includes a glass sliding door, a spacious shower, a flushing toilet, and a vanity area that blends well with the overall design.
Next, we enter the kitchen, a compact but fully functional space. Priscilla has cleverly utilized open storage, allowing her to showcase ingredients and easily access kitchen essentials. The tiled backsplash adds a pop of color and complements the overall aesthetic.
Lastly, we explore the spacious bedroom, designed to accommodate Priscilla, her partner, and their pets. The room offers stunning views and ample natural light. Automated blinds provide convenience and privacy, while an open wardrobe and storage bed cater to their storage needs.
Priscilla's tiny house is a testament to her talent as an interior designer and her ability to make the most of limited space. The thoughtfully designed living areas, creative solutions, and tasteful decor choices make this tiny house a truly remarkable and inviting home.
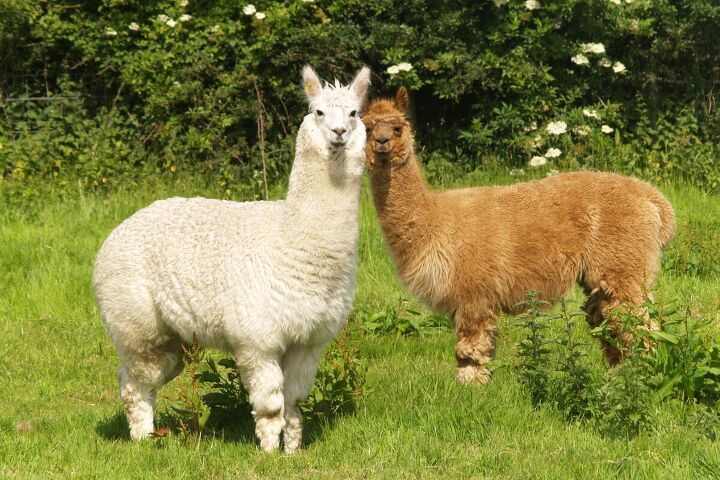
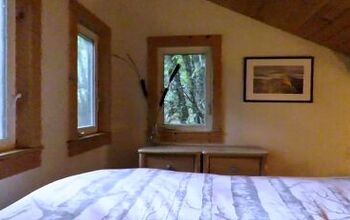
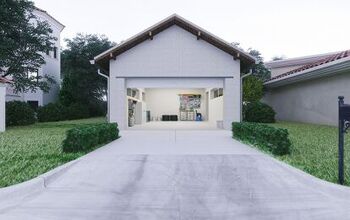
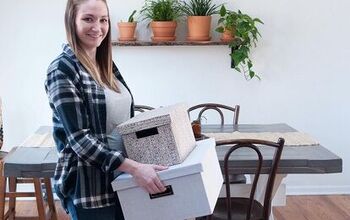
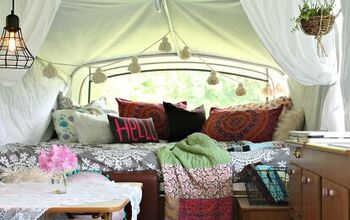




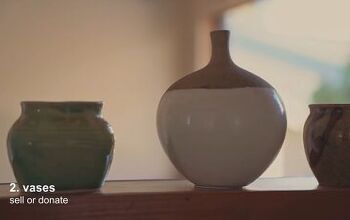



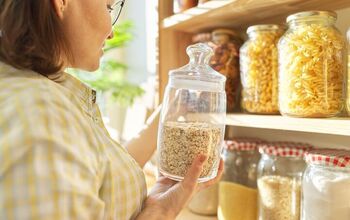


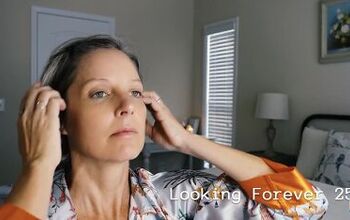
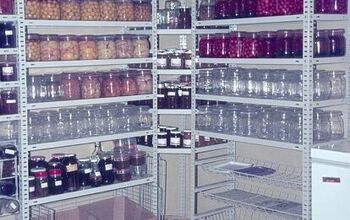

Comments
Join the conversation
I am inspired by u 💜💜💜
Beautiful, functional...best tiny house ever!!